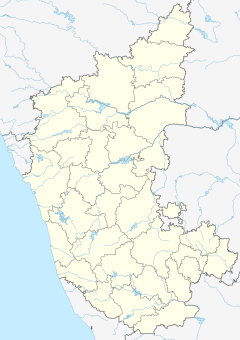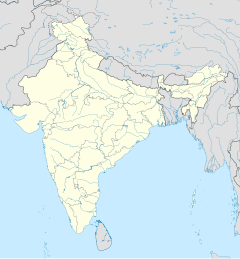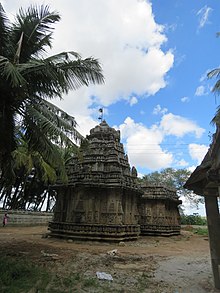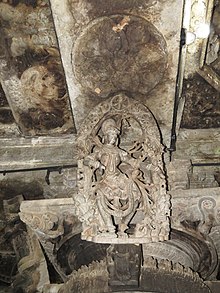| Brahmeshvara Temple, Kikkeri | |
|---|---|
 A 12th-century Hoysala-style temple A 12th-century Hoysala-style temple | |
| Religion | |
| Affiliation | Hinduism |
| Deity | Shiva |
| Location | |
| Location | Kikkeri, Mandya District, Karnataka, India |
  | |
| Geographic coordinates | 12°45′47.0″N 76°25′44.4″E / 12.763056°N 76.429000°E / 12.763056; 76.429000 |
The Brahmeshvara temple, also referred to as the Brahmeshwara or Brahmesvara temple, is a 12th-century Hindu temple with Hoysala architecture in Kikkeri village, Mandya district of Karnataka state, India. Along with two other major historic temples within the village, the Brahmeshvara temple is one of many major ruined temples with notable artwork in Kikkeri area close to the more famous monuments of Shravanabelagola.
Dedicated to Shiva, the temple is notable for its integration of all major traditions of Hinduism – Shaivism, Vaishnavism and Shaktism, along with Vedic deities. The east facing temple has several innovations in the Karnata-tradition of Hindu architecture, such as an ingenious mesa-makara-pattika, the bulging Navaranga mandapa, the sophisticated details in many statues and the classical Indian dance postures as sculpted inside the mandapa. On its outer walls are aedicules illustrating Hindu temple architecture from different parts of India – Nagara (north, west, east), Dravida (south), Vesara (Deccan), Bhumija (central, east) and composite forms. The carvings, state Dhaky and Meister, are of elaborate and high quality.
It was completed in 1171 AD by a woman named Bammave Nayakiti during the rule of Hoysala King Narasimha I. A significant portion of the artwork inside and outside temple is defaced, show signs of deliberate mutilation. Near the main temple, within the same complex is a Devi shrine with notable pilaster artwork. The Devi shrine was likely built a few decades later.
This temple is managed and protected by the Archaeology, Museums and Heritage department of the state of Karnataka (monument S-KA-543).
Location

Kikkeri is a large village with small-town like developed infrastructure in Krishnarajapet taluk. It is between the cities of Mysuru and Hassan on State Highway 7, about 15 kilometres (9.3 mi) southwest from Shravanabelagola which is known for its Digambara Jain monuments. To the east of Kikkeri is a historic man-made reservoir, now called the Kikkeri lake. Along the bank of this lake are the historic ruins of three major Hindu temples (Malleswara temple, Brahmeshvara temple and Janardhana temple). The village is also home to a historic Narasimha Hindu temple (Vaishnavism, Vishnu avatar) that is of a later date and also beautifully sculpted, a Devi temple called Kikkeramma (Shaktism, Durga iconography), and a Basavana temple (Lingyatism). The Brahmesvara temple is located towards the east-northeast side of the village, few hundred feet north of the more mutilated, smaller and neglected Hoysala temple dedicated to Janardhana.
History
The authentic early history of Kikkeri before the 11th century is unknown. A local oral tradition states that there once lived a tribal chief named Keeka, whose tribe was a source of complaints to the king by people of the Shravanabelagola region. He was arrested. When presented before the king, Keeka offered the king "vast treasures" in exchange for a village named after him, with a temple, water tank and a fort where they can all settle down. The king accepted his terms, and the village built came to be known as Kikkeri every since. The temple Keeka asked for was the Malleswara temple, completed in late 11th to early 12th century. This was dedicated to Brahmesvara (Shiva). Over time, the foundations of the Malleswara temple became constantly water logged. So, in the 12th century a woman named Bammave Nayakiti built the more spectacular Brahmesvara temple, where the deity was re-consecrated. A number of inscriptions have been discovered in this village and at the temples, but none authenticate this story. However, these inscriptions confirm that the Malleswara temple with a 16-pillar mandapa and a closed hall is the oldest temple in Kikkeri, and that it has been water logged.
Inscriptions in the 11th century (saka 1017) mention gifts to Brahmesvara in Kikkeri by Hoysala kings who proclaim themselves to be from Yadava-kula and ruling over Ganga-mandala.
The existence of several major historic temples in Kikkeri suggests it was an important prosperous town in pre-14th century Karnataka. This is further corroborated by many more major, intricately carved historic Hindu and Jain temples found within about 15 kilometers of Kikkeri, as well as the numerous inscriptions discovered in this region. Example pre-14th century temples and monuments include those found in Shravanabelagola, Govindanhalli, Hosaholalu and Sasalu.
Architecture

The Brahmeshvara temple in within a compound along with a much smaller Devi shrine. It has one sanctum (ekakuta) and it faces east. Unlike other large Hoysala temples which stand on a jagati (platform), this temple is directly set on the ground. It has two entrances, facing each other, from north and south (see attached floor plan). On one side after these entrances is the Nandi-mandapa with Shiva's vahana. The other side enters into Navaranga mandapa (pilgrim's gathering hall), connecting to an antarala (ante-chamber, vestibule), followed by the Garbhagrihya (sanctum, cella). The architecture of each of these sections follow the square and circle principles of Hindu architecture.
- Vimana
The vimana superstructure is tritala (three-storeyed). It is integrated with the sukhanasi above the antarala as a low protrusion of the tower over the shrine. The temple has the largest amalaka in a Hoysala temple (called the "helmet") and whose shape usually follows that of the shrine (square or star shape); the kalasa on top of it (the decorative water-pot at the apex of the dome); and the Hoysala crest (emblem of the Hoysala warrior slaying a lion) over the sukhanasi. The Vimana is 22 feet wide.
The kapotabandha adhisthana of the vimana, state Dhaky and Meister, has an ingenious and elaborately carved mesa-makara-pattika. Above the kuta-stambhas and recesses show a remarkable display of major Hindu architectural styles celebrating temple styles found in different parts of India, namely Nagara, Dravida, Vesara, Bhumija and composite forms. The toranas too show variations as if the temple walls are depicting illustrations in a text book on architecture. In the niches of the Vimana, similarly, are reliefs from all major Hindu traditions. For example, there is Nataraja, Dakshinamurti and Ardhanarishvara (half Shiva, half Parvati) of Shaivism; then avatars of Vishnu and Krishna-lila of Vaishnavism; Durga, Lakshmi, Saraswati and Chandi of Shaktism; Brahma, Surya, Chandra of Vedic pantheon; as well composites such as Harihara (half Shiva, half Vishnu). While numerous historic Hindu temples all over India include all three traditions, the Brahmesvara temple at Kikkeri is notable for its balance and details in the artwork. The talas above in the superstructure is relatively simpler. They are well executed, highly decorative and intact tower (shikhara).

- Mandapa
The navaranga-mandapa bulges out of its base, giving the temple a convex shape. This fuses a 40-foot-wide gudha-type hall architecture with an rangamandapa-like opening in the front. The architect achieved this by innovatively omitting the upabhadras. The mandapa has four large Srikara-type pillars with putrika type brackets (5 of 16 are broken, others partly mutilated). These girls are elegantly shaped and are modeling South Indian classical dance postures, in a manner that reminds of the salabhanjikas in the Hindu temple at Belur.
The ceiling of the mandapa has nine panels. Eight show dikpalas (directional deities), while the central one show a samatala with nine planets in framed boxes – uncommon in temples of Karnataka. There is a smaller Nandi inside the navaranga-mandapa.
- Inner artwork
Inside the main mandapa are niches with statues of Shaivism, Vaishnavism and Shaktism. These include:
- Ganesha in the west side khattaka niche flanking the vestibule
- Durga in the west side niche
- Kartikeya (Skanda, Murugan) in the southern side niche flanking the vestibule
- A four feet Shiva and a four feet Vishnu in larger bhadra niches of the navaranga mandapa
- A jeweled Nandi in the Nandi mandapa on the east side of the temple
- Surya near the Nandi, for whom the Nandi mandapa has been stretched (this section of the temple is more damaged, and has been restored with bricks in the modern era)
Some niches are empty, some removed and gifted or sold to major museums of the world during the colonial era. The Keshava image in display at New York's Metropolitan Museum of Art likely came from this temple.
- Devi shrine
Completed a bit later than the main temple, in the early 13th century, the intricately cut wall pilasters in this small shrine are notable.
- Inscriptions
The temple has fifteen inscriptions in different places (Sanskrit, Kannada), which helps date this temple and suggests the socio-political significance of this temple over 12th to 14th century. Some of these are partly or mostly damaged. The important surviving ones include:
- Foundation inscription on the stone standing to the east of the temple and north of Nandi-mandapa, dated to saka 1093 (1171 CE).
- An older incomplete inscription near the prakara (compound wall) dated to 1134 CE
- A slab on the southern side mentions Shiva and Parvati came to Kikkeri from Kailasha in the Himalayas
- King's inscription: a pillar near the Nandi mentions that the king Narasimhadeva living in capital Dorasamudra made a gift to this temple for a perpetual lamp

Nearby monuments
Within 5 to 15 kilometers of this temple are the following major sites:
- Shravanabelagola – one of the most important heritage sites of the Digamabara tradition of Jainism
- Panchalingesvara Temple, Govindanahalli – a major temple with five sanctums, early 13th century
- Gopalaswamy temple, Govindanahalli – a smaller, less decorated temple, in neglect, 13th century
- Hunaseshwara Temple, Agrahara Bachahalli (Unasheshwara Swami) temple – a large temple with major stambhas with mounted elephants and many hero stones, early 13th century
- Lakshminarayana Temple, Hosaholalu – a Vishnu temple, ornate Chalukya temple
- Malleswara Temple, Aghalaya – A Shiva three-sanctum temple, simple outside and more ornate inside, Hoysala style
Gallery
-
 Nandi bull facing the sanctum, in the back is the Surya niche
Nandi bull facing the sanctum, in the back is the Surya niche
-
 Stellate layout of the shrine in Brahmeshvara temple at Kikkeri
Stellate layout of the shrine in Brahmeshvara temple at Kikkeri
-
 Aedicules (shikhara design) show a variety of Hindu architecture
Aedicules (shikhara design) show a variety of Hindu architecture
-
 Dvarapalas
Dvarapalas
-
 Defaced reliefs on the outer wall, Krishna in the center
Defaced reliefs on the outer wall, Krishna in the center
-
 Central panel in the ceiling, navagraha
Central panel in the ceiling, navagraha
-
 Saptramatrika (mother goddesses)
Saptramatrika (mother goddesses)
-
 Mahisasuramardini (Durga)
Mahisasuramardini (Durga)
-
 Vishnu and Lakshmi under a Vesara aedicule
Vishnu and Lakshmi under a Vesara aedicule
-
 The Brahmeshvara temple - SouthSide View
The Brahmeshvara temple - SouthSide View
Notes
- Numerous large Hindu temples include iconography from all three traditions; the Brahmesvara temple belongs to the smaller subset of these that include all traditions inside and outside with similar emphasis. This may be because of the Chalukyan influence.
- This bulge is a Vesara-architecture related innovation of about the 11th-century by the Sudi and Lakkundi schools of Hindu architecture in north Karnataka.
References
- ^ K Balasubramanyam (1961). Village Survey Monographs: 12 Kikkeri Village. Census of India. pp. 1–6.
- ^ Madhusudan A. Dhaky & Michael Meister 1996, pp. 345–347.
- ^ "Mandya District Tourism". National Informatics Center, Mandya. Archived from the original on 21 May 2012. Retrieved 20 June 2012.
- "Protected Monuments in Karnataka". Archaeological Survey of India, Government of India. Indira Gandhi National Center for the Arts. Retrieved 10 August 2012.
- B Lewis Rice (1898), Inscription 49 (1095 CE), Epigraphia Carnatica, Volume IV, Mysore Government Press, page 107
- K Balasubramanyam (1961). Village Survey Monographs: 12 Kikkeri Village. Census of India. pp. 4–6.
- ^ Madhusudan A. Dhaky & Michael Meister 1996, pp. 346–347.
- Foekema (1996), p22
- Foekema (1996), p27
- ^ Kamath (2001), p134
- ^ Madhusudan A. Dhaky & Michael Meister 1996, p. 347.
- Foekema (1996), p21, p27
- Foekema (1996), p28
- Ajay J. Sinha (1996), Architectural Invention in Sacred Structures: The Case of Vesara Temples of Southern India, Journal of the Society of Architectural Historians, Vol. 55, No. 4, pp. 382-399, JSTOR 991180
- Saurabh Saxena (2014), Kikkeri – The cult of Brahmesvara, Puratattva, Indian History and Architecture
- B Lewis Rice (1898), Epigraphia Carnatica, Volume IV, Mysore Government Press, page 107
- B Lewis Rice (1898), Epigraphia Carnatica, Volume IV, Mysore Government Press, pages 37-38
- Panchalingeshvara Temple, Govindanahalli, ASI Bengaluru
Bibliography
- Vinayak Bharne; Krupali Krusche (2014). Rediscovering the Hindu Temple: The Sacred Architecture and Urbanism of India. Cambridge Scholars Publishing. ISBN 978-1-4438-6734-4.
- T. Richard Blurton (1993). Hindu Art. Harvard University Press. ISBN 978-0-674-39189-5.
- Thomas E. Donaldson (1985). Hindu Temple Art of Orissa. Brill. ISBN 978-90-04-07173-5.
- James Fergusson; Richard Phené Spiers (1910). History of Indian and Eastern Architecture. John Murray.
- James Fergusson (1967). History of Indian and Eastern Architecture, Volume 2. Munshiram Manoharlal.
- James Fergusson (1876). History of Indian and Eastern Architecture Volume 3. J. Murray.
- Gerard Foekema (1996). A Complete Guide to Hoysaḷa Temples. Abhinav Publications. ISBN 978-81-7017-345-8.
- Adam Hardy (2007). The Temple Architecture of India. Wiley. ISBN 978-0-470-02827-8.
- Adam Hardy (1995). Indian Temple Architecture: Form and Transformation : the Karṇāṭa Drāviḍa Tradition, 7th to 13th Centuries. Abhinav Publications. ISBN 978-81-7017-312-0.
- Michael W. Meister; Madhusudan Dhaky (1983). Encyclopaedia of Indian Temple Architecture, Volume 1 Part 1 South India Text & Plates. American Institute of Indian Studies.
- M. A. Dhaky; Michael W. Meister (1983). Encyclopaedia of Indian Temple Architecture: Volume 1 Part 2 South India Text & Plates. University of Pennsylvania Press. ISBN 978-0-8122-7992-4.
- Madhusudan A. Dhaky; Michael Meister (1996). Encyclopaedia of Indian Temple Architecture, Volume 1 Part 3 South India Text & Plates. American Institute of Indian Studies. ISBN 978-81-86526-00-2.
- Michael W. Meister; Madhusudan A. Dhaky (1983). Encyclopaedia of Indian Temple Architecture, Volume 1 Part 4 South India Text & Plates. American Institute of Indian Studies. ISBN 978-81-7304-436-6.
- Michael W. Meister; Madhusudan A. Dhaky; Krishna Deva (1983). Encyclopaedia of Indian Temple Architecture Volume 2 Part 1 North India Text & Plates. American Institute of Indian Studies.
- Michael W. Meister; Madhusudan A. Dhaky. Encyclopaedia of Indian Temple Architecture: Volume 2 Part 2 North India Text & Plates. University of Pennsylvania Press. ISBN 978-0-691-04094-3.
- Madhusudan A. Dhaky (1998). Encyclopaedia of Indian Temple Architecture Volume 2 Part 3 North India Text & Plates. American Institute of Indian Studies. ISBN 978-81-7304-225-6.
- George Michell (2001). Encyclopaedia of Indian Temple Architecture: Later Phase, C. AD. 1289-1798. South India. Dravidadesa. American Institute of Indian Studies.
- James C. Harle (1994). The Art and Architecture of the Indian Subcontinent. Yale University Press. ISBN 978-0-300-06217-5.
- Susan L. Huntington; John C. Huntington (2014). The Art of Ancient India: Buddhist, Hindu, Jain. Motilal Banarsidass. ISBN 978-81-208-3617-4.
- Stella Kramrisch (1996). The Hindu Temple, Volume 1. Motilal Banarsidass.
- Stella Kramrisch (1976). The Hindu Temple, Volume 2. Motilal Banarsidass. ISBN 978-81-208-0224-7.
- George Michell (1977). The Hindu Temple: An Introduction to Its Meaning and Forms. Harper & Row. ISBN 978-0-06-435750-0.
- George Michell (1989). The Penguin Guide to the Monuments of India: Buddhist, Jain, Hindu. Penguin Books. ISBN 978-0-14-008144-2.
- George Michell (1995). Architecture and Art of Southern India: Vijayanagara and the Successor States 1350-1750. Cambridge University Press. ISBN 978-0-521-44110-0.
- George Michell (2000). Hindu Art and Architecture. Thames & Hudson. ISBN 978-0-500-20337-8.
- M. Rama Rao (1965). Early Cālukyan Temples of Andhra Desa. Government of Andhra Pradesh.
- M. Rama Rao (1970). Select Andhra Temples. Government of Andhra Pradesh. ISBN 9781340109394.
- K. V. Soundara Rajan (1965). Architecture of the Early Hindu Temples of Andhra Pradesh. Government of Andhra Pradesh.
- Benjamin Rowland (1970). The Art and Architecture of India: Buddhist, Hindu, Jain. Penguin Books.
- M R Sarma (1972). Temples of Telingaṇa: The Architecture, Iconography, and Sculpture of the Calukya and Kakatiya Temples. Munshiram Manoharlal. ISBN 978-81-215-0437-9.
- K. M. Suresh (2003). Temples of Karnataka: Volumes 1 & 2. Bharatiya Kala Prakashan. ISBN 978-81-8090-013-6.
- Heinrich Robert Zimmer (1955). The Art of Indian Asia: Text. Pantheon Books.
- Kamath, Suryanath U. (2001) . A concise history of Karnataka: from pre-historic times to the present. Bangalore: Jupiter books. LCCN 80905179. OCLC 7796041.
- "Mandya District Tourism". National Informatics Center, Mandya. Archived from the original on 21 May 2012. Retrieved 20 June 2012.