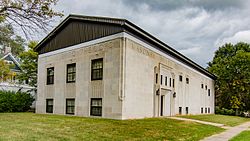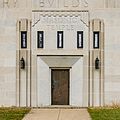| Chariton Masonic Temple | |
| U.S. National Register of Historic Places | |
 | |
  | |
| Location | 821 Armory Ave. Chariton, Iowa |
|---|---|
| Coordinates | 41°0′51″N 93°18′24″W / 41.01417°N 93.30667°W / 41.01417; -93.30667 |
| Area | less than one acre |
| Built | 1937 |
| Architect | Perkins, William L.; Best, E.H. and Sons |
| Architectural style | Art Deco, Masonic Temple |
| MPS | Architectural Career of William L. Perkins in Iowa:1917-1957 MPS |
| NRHP reference No. | 06000777 |
| Added to NRHP | September 06, 2006 |
The Chariton Masonic Temple in Chariton, Iowa is an Art Deco-style building from 1937 designed by William L. Perkins.
It was listed on the National Register of Historic Places in 2006. It was deemed significant as the last major Chariton work by William L. Perkins, and "as a fine example of Art Deco design executed in stone and brick."
Photo gallery
References
- ^ "National Register Information System". National Register of Historic Places. National Park Service. March 13, 2009.
- ^ Molly Myers Naumann (March 2006). "National Register of Historic Places Registration: Chariton Masonic Lodge / Chariton Masonic Lodge #63 AF & AM". National Park Service. Retrieved July 13, 2016. with 16 photos
| U.S. National Register of Historic Places | |
|---|---|
| Topics | |
| Lists by state |
|
| Lists by insular areas | |
| Lists by associated state | |
| Other areas | |
| Related | |
This article about a property in Lucas County, Iowa on the National Register of Historic Places is a stub. You can help Misplaced Pages by expanding it. |


