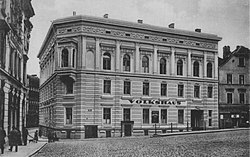| Friedrich Pitzschky Tenement | |
|---|---|
 Friedrich Pitzschky Tenement House Friedrich Pitzschky Tenement House | |
 | |
| General information | |
| Type | tenement house |
| Architectural style | eclecticism |
| Address | Große Oderstraße 18–20 |
| Town or city | Szczecin |
| Country | Poland |
| Coordinates | 53°25′27.4″N 14°33′39.4″E / 53.424278°N 14.560944°E / 53.424278; 14.560944 |
| Construction started | 1876 |
| Completed | 1877 |
| Destroyed | 1944 |
| Owner | Friedrich Pitzschky (first) |
| Technical details | |
| Material | brick |
| Floor count | 4 |
The Friedrich Pitzschky Tenement (German: Mietshaus Friedrich Pitzschky; Polish: Kamienica Friedricha Pitzschky’ego), also known as the People's House (German: Volkshaus), was a tenement house, which was located at the corner of today's Wielka Odrzańska Street and New Market, in the Old Town, in the Centre district. It was destroyed in a bombardment in 1944.
History
The design of the building was created in 1875 to order of Friedrich Emil Pitzschky, the owner of an insurance company. The building permit was granted in June 1875 and the construction work was carried out between 1876 and 1877. The tenement housed the offices of insurance and shipping companies, including the management of Pitzschky's company. On 14 June 1910 the building was sold for 192,500 marks to the society "Volkshaus". In 1939 the building became the property of the representation of workers and employers of the Deutsche Arbeitsfronts Gau Pommern. In 1944 the building was damaged in a bombardment and was never rebuilt. In the 1990s, as part of the revitalisation of Podzamcze (lower Old Town below the Ducal Castle), a post-modern building was erected on original foundation. Formally it is one building, but its façade consists of three different segments, imitating separate houses.
Description
The tenement house was a three-storey building with a basement. The façade of the ground floor and the first floor was decorated with bossage. The windows of the upper floor separated Ionic pilasters. The corner of the building was distinguished by a bay window on the third floor. A frieze with small windows located between the third floor and the roof.
References
- ^ "Volkshaus – Encyklopedia Pomorza Zachodniego - pomeranica.pl". pomeranica.pl (in Polish). Retrieved 2021-03-28.
- Białecki, Tadeusz, ed. (2015). Encyklopedia Szczecina : wydanie jubileuszowe z okazji 70-lecia polskiego Szczecina (in Polish). Szczecin: Szczecińskie Towarzystwo Kultury. p. 646. ISBN 978-83-942725-0-0. OCLC 924941684.
- "Wielka Odrzańska 8". openstreetmap.org.
- "Wielka Odrzańska". Google Maps. Retrieved 2021-03-28.
- "Rynek Nowy". Google Maps. Retrieved 2021-03-28.
- Former buildings and structures in Szczecin
- Office buildings completed in 1877
- Buildings and structures demolished in 1944
- Old Town, Szczecin
- Buildings and structures in Poland destroyed during World War II
- 1877 establishments in Prussia
- 1944 disestablishments in Poland
- Residential buildings in Poland
- Office buildings in Poland
- Apartment buildings