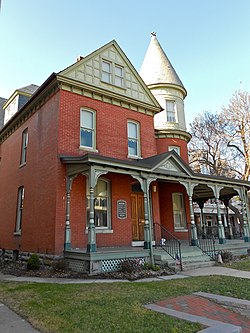| Joseph J. Oller House | |
| U.S. National Register of Historic Places | |
 Joseph J. Oller House, February 2012 Joseph J. Oller House, February 2012 | |
  | |
| Location | 138 W. Main St., Waynesboro, Pennsylvania |
|---|---|
| Coordinates | 39°45′26″N 77°34′53″W / 39.75722°N 77.58139°W / 39.75722; -77.58139 |
| Area | less than one acre |
| Built | 1891-1892, 1910 |
| Built by | Good, A.M., & Brothers |
| Architect | Cook, D. F. |
| Architectural style | Queen Anne |
| NRHP reference No. | 96000707 |
| Added to NRHP | June 28, 1996 |
The Joseph J. Oller House is an American historic home that is located in Waynesboro in Franklin County, Pennsylvania.
Now the headquarters of the Waynesboro Historical Society, this property was listed on the National Register of Historic Places in 1996.
History and architectural features
Built between 1891 and 1892, this historic structure is a two-and-one-half-story, seventeen-room, brick dwelling that was designed in the Queen Anne style. A two-story addition was built in 1910. The house features a multi-gabled slate roof and a projecting round bay topped by a tower and conical roof. Also located on the property is a one-story, wood-frame carriage house and two-story, wood-frame stable.
The property is headquarters of the Waynesboro Historical Society.
It was listed on the National Register of Historic Places in 1996.
References
- ^ "National Register Information System". National Register of Historic Places. National Park Service. July 9, 2010.
- ^ "National Historic Landmarks & National Register of Historic Places in Pennsylvania". CRGIS: Cultural Resources Geographic Information System. Archived from the original (Searchable database) on 2007-07-21. Retrieved 2012-02-05. Note: This includes Mary B. Caverly (January 1996). "National Register of Historic Places Inventory Nomination Form: Joseph J. Oller House" (PDF). Retrieved 2012-02-04.

