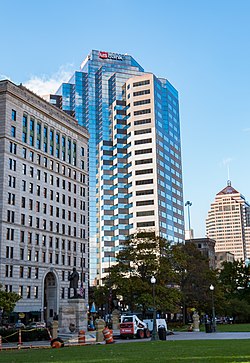| One Columbus Center | |
|---|---|
 | |
| General information | |
| Status | Completed |
| Type | Office |
| Location | 10 West Broad Street, Columbus, Ohio |
| Completed | 1987 |
| Height | |
| Roof | 366 ft (112 m) |
| Technical details | |
| Floor count | 26 |
| Floor area | 37,855 m (407,470 sq ft) |
| Design and construction | |
| Architect(s) | NBBJ |
One Columbus Center is a 366 ft (112 m) highrise office building in Downtown Columbus, Ohio. The cornerstone for the building was laid on October 21, 1986, and it was completed the next year. NBBJ designed the building after the post-modern architectural style. One Columbus Center was constructed for $62 million and is the 11th tallest in Columbus. The staggered facade allows for 15 corner offices on every floor. It has 37,855 m² of floor space and sits on the former site of the Deshler Hotel.
See also
References
- "Emporis building ID 119076". Emporis. Archived from the original on March 26, 2022.
- "One Columbus Center". SkyscraperPage.
External links
- [REDACTED] Media related to One Columbus Center at Wikimedia Commons
39°57′43″N 83°00′04″W / 39.962°N 83.001°W / 39.962; -83.001
This article related to a building or structure in Columbus, Ohio is a stub. You can help Misplaced Pages by expanding it. |