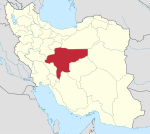| Seyyed Mosque | |
|---|---|
 A view of the mosque from the yard outside A view of the mosque from the yard outside | |
| Religion | |
| Affiliation | Twelver Shi'ite |
| Province | Isfahan Province |
| Year consecrated | 1825 |
| Status | Semi-incomplete structure, still active for prayers |
| Location | |
| Location | Isfahan, Iran |
| Municipality | Isfahan |
 | |
| Geographic coordinates | 32°39′53″N 51°39′50″E / 32.664722°N 51.663889°E / 32.664722; 51.663889 |
| Architecture | |
| Type | mosque |
| General contractor | Probably Mohammad Bagher Shafti |
| Completed | late 19th century or early 20th century |
| Specifications | |
| Dome(s) | 2 |
| Materials | brick, cement, concrete tiling |
Seyyed Mosque (Persian: مسجد سید) is a historic 19th-century mosque located in Isfahan, Iran. It was built during the rule of the Qajar dynasty, by the Shi'ite cleric Mohammad Bagher Shafti, one of the first clerics to receive the rank of Hujjatul Islam. The mosque itself is active, but its construction is not entirely complete.
History

Construction of the mosque started in the year 1825. It was built over an older plot of land planned for a mosque that was formerly owned by Safavid ruler, Soltan Hoseyn, but a mosque could not be built there until the Qajar era due to the invasion of Nader Shah Afshar and Hotaks. After the death of Mohammad Bagher Shafti, only the tiling of the southern part of the mosque had been completed. He was buried in the northeastern section of the mosque as well. The grandson of the cleric and subsequent descendants assisted in continuing the construction of the mosque. Inscriptions date the whole construction process to be around 130 years, divided into four stages. In the modern age, the mosque was damaged during the Iran-Iraq war. It was then neglected due to disputes amongst the remaining family of Bagher Shafti. In 2023, restoration and renovation works were planned to be carried out.
Architecture

The plan and base of the Seyyed Mosque is generally a rectangular shape. The mosque has two domes, the smaller, northeastern one over the mausoleum of Mohammad Bagher Shafti and his family. The mosque has four main iwans leading to it, as well as a lot of corridors within the structure. The exterior of the mosque is enhanced with Qajar-era decorative tiling.

The mosque does not have a minaret. Instead, it has a tall clock tower, located behind one of the iwans. In general, the architecture of the mosque, especially the window design is student-friendly, so that it could be used as a school or madrasah in the 19th century as well.
Gallery
-
 Seyyed Mosque at night
Seyyed Mosque at night
-
 A closeup of one of the entrances of Seyyed Mosque
A closeup of one of the entrances of Seyyed Mosque
-
 Qajar-era decorative tilework
Qajar-era decorative tilework
-
 The tomb of Bagher Shafti, enclosed by a metal zarih
The tomb of Bagher Shafti, enclosed by a metal zarih
-
 One of the musalla rooms in the mosque, with a fine mihrab preserved
One of the musalla rooms in the mosque, with a fine mihrab preserved
See also
References
- ^ "Urgent restoration starts on Seyyed Mosque, a lesser-known gem of architecture in Isfahan". Tehran Times. 2023-11-13. Retrieved 2023-12-08.
- ^ Team, IranRoute Technical. "Seyyed Mosque - IranRoute". www.iranroute.com. Retrieved 2023-12-08.
- ^ "مسجد سید اصفهان؛ مسجد بزرگ و تاریخی اصفهان".
- ^ "مسجد سید اصفهان (احداث آخرین بنای معروف قاجار در اصفهان 130 سال به طول انجامید) - آرچی لرن" (in Persian). 2021-12-18. Retrieved 2023-12-08.
- ^ "مسجد سيد اصفهان؛ بنايي كه ساخت و تزيين آن يكصد و 30 سال طول كشيد - ایسنا". www.isna.ir. Retrieved 2023-12-08.
