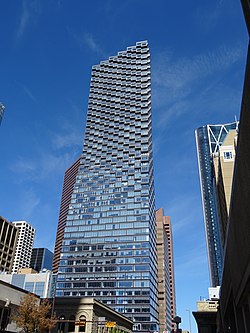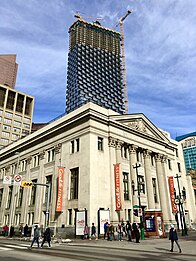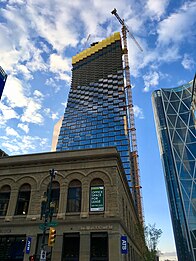| Telus Sky (skyscraper) | |
|---|---|
 Telus Sky in September 2021 Telus Sky in September 2021 | |
| General information | |
| Status | Completed |
| Type | Mixed-use (Residential & Commercial) |
| Location | 685 Centre Street SW, Calgary, Alberta, Canada |
| Coordinates | 51°02′48″N 114°03′49″W / 51.0468°N 114.0636°W / 51.0468; -114.0636 |
| Construction started | 2015 |
| Completed | 2020 |
| Cost | CA$400 million |
| Owner | Westbank Corporation & Allied Properties REIT |
| Height | |
| Roof | 222.3 m (729 ft) |
| Technical details | |
| Floor count | 60 |
| Floor area | 70,721 m (761,230 sq ft) |
| Design and construction | |
| Architect(s) | Bjarke Ingels Group & Dialog |
| Developer | Westbank Developments |
| Structural engineer | Glotman Simpson |
| Other information | |
| Number of rooms | 326 |
| Website | |
| telussky | |
Telus Sky, (also stylized as TELUS Sky) is a 60-storey, 222.3 m (729 ft) mixed-use skyscraper in downtown Calgary, Alberta, Canada. At completion in 2019, the structure building became the third-tallest building in Calgary behind Brookfield Place East and The Bow. As of July 2020, Telus Sky is the 18th tallest building in Canada, though several buildings in Toronto exceeding its height are under construction including The One.
Telus Sky incorporates 70,721 m (761,230 sq ft) of mixed-use area available. There is a total of 39,181 m (421,740 sq ft) of office space within the structure, of which 12,033 m (129,520 sq ft) is leased by the named-tenant Telus Communications, Canadian telecommunications company that is a subsidiary of Telus Corporation.
History
On July 4, 2013, the Telus Corporation announced the development of the $400-million ($511-million in 2023) Telus Sky, designed by the architectural firms Bjarke Ingels Group and Dialog, which promised to provide a new architectural landmark to Calgary's Downtown to be completed in 2017. The announcement included plans for a 750,000 sq ft (70,000 m) mixed-use tower to incorporate office, retail and residential space. Of which there was to be 26 floors totaling 430,000 sq ft (40,000 m) of office space with Telus reserving 155,000 sq ft (14,400 m). Telus Sky would also host 341 residential units on the upper 32 floors and 15,000 sq ft (1,400 m) of retail space, mostly on the second floor connected to the city's Plus 15 pedway system. The design included LEED Platinum status and a number of sustainable design features including a storm water management system, and a 5,500 sq ft (510 m) public gallery.
The building was designed with a clean rectangular base and bottom floors for efficient open-office layouts, and as the building rises, the floor plates slowly reduce in size and pixilate creating small balconies and terraces.
Prior the construction of Telus Sky, the corner of 7 Avenue & Centre St SW was home to a three-storey building constructed in 1928 and hosted Art Central, a place where local artists could create and showcase their talent in small galleries and studios. The building was demolished in November 2014.
Construction on Telus Sky started in February 2015. Due to the small footprint of the site, there was not enough room for traditional excavators or ramps to facilitate digging the base, instead a hydraulic crane using a clam-shell bucket was used to excavate the 80,000 m (100,000 cu yd) of dirt to a depth of up to 31 m (102 ft) to create the base of the building.
Construction of the Telus Sky continued past the original completion date of 2017, with delays causing construction to continue into 2019. The first commercial tenants were scheduled to move in July 2019 and the residential rental suites received bookings for September 2019.
Public Art
Telus Sky's northern and southern facades are clad in a dynamic LED display dubbed "Northern Lights", designed by Canadian artist Douglas Coupland, which is one of the largest public art fixtures in Canada.
The LED light strips that make up the art piece are equipped with an infinite number of colour shades and combinations. The Northern Lights display will go through five 12-minute sequences per hour. With the starting sequence always being a mimic of the world famous aurora borealis, and the remaining four sequences to be interchangeable. The public art features an interactive smartphone app that will give users information about what inspired the current pattern at any given sequence, and will be online from sunrise to sunset, 365 days a year. The Northern Lights display was first previewed on April 19, 2019.
Building details
The developers of Telus Sky are striving to achieve LEED Platinum certification for the office, retail, and art spaces of the building, with the residential levels being targeted for LEED Gold. This will make Telus Sky the most environmentally sustainable building in Canada over 200 meters in height.
- Square footage of:
- The entire building: 761,235 square feet (70,721 m)
- The office space: 421,738 square feet (39,181 m) on 29 floors
- The residential space: 319,451 square feet (29,678 m) on floors 30-58
- The retail space: 21,046 square feet (1,955 m) located mainly on the ground level
- Total leased space: 129,525 square feet (12,033 m)
- Art space: 5,500 square feet (511 m)
- Number of storeys: 60
- Listing Agency: Colliers International
Tenants
Following the collapse in oil prices in 2015, the Calgary real-estate market began to suffer from growing vacant downtown office space, which Telus Sky has not been immune. As of April 2020, Telus Sky has an occupancy level of 60%, which is split among five commercial tenants, of which the Telus Corporation represents 140,000 square feet (13,006 m) or 33% of the occupancy.
Tenants include:
- The Telus Corporation - 140,000 square feet (13,006 m)
- Absorb Software - 80,000 square feet (7,432 m)
Construction
See also
References
- ^ "Telus Sky". The Skyscraper Center. Council on Tall Buildings and Urban Habitat. Retrieved July 7, 2020.
- Pagliaro, Jennifer (September 12, 2016). "How Toronto's latest mega tower got the green light". Toronto Star. Archived from the original on March 24, 2019.
- ^ Toneguzzi, Mario (July 4, 2013). "Telus announces plans for 58-storey tower in downtown Calgary (with video)". Calgary Herald. Archived from the original on October 30, 2019. Retrieved June 1, 2018.
- ^ TELUS Corporation (July 4, 2013). "TELUS building reaches for the Sky". Newswire. Retrieved July 7, 2020.
- "Telus Sky - Architecture". telussky.com. Telus Sky. Retrieved July 7, 2020.
- Toneguzzi, Mario (November 20, 2014). "Art Central building set fordemolition to make way for Telus Sky tower". Calgary Herald. Archived from the original on August 4, 2018. Retrieved June 23, 2016.
- Frearson, Amy (February 16, 2015). "BIG's curvaceous Calgary skyscraper breaks ground next to Foster's Bow tower". de zeen Magazine. Archived from the original on September 26, 2019. Retrieved June 23, 2016.
- McIntosh, Emma (May 26, 2015). "Calgary's deepest hole: five things to know". Calgary Herald. Retrieved July 7, 2020.
- Vander Pyl, Gerald (May 10, 2019). "Highly anticipated Telus Sky serves as symbol of hope for battered downtown office market". Calgary, AB: Crebnow. Retrieved July 7, 2020.
- Morgan, Geoffrey (August 25, 2016). "Construction work slows in Calgary as recession delays office tower projects". Financial Post. Archived from the original on May 6, 2020. Retrieved November 6, 2017.
- "Douglas Coupland to create Calgary's largest public artwork". Canadian Architect. November 27, 2017. Archived from the original on June 1, 2018. Retrieved June 1, 2018.
- White, Ryan (April 19, 2019). "Northern lights inspired sky-rise art display previewed in downtown Calgary". CTV News. Calgary, AB. Retrieved July 7, 2020.
- ^ "Tech firm leases large space in downtown Calgary's Telus Sky office". Western Investor. Calgary, AB. April 3, 2020. Retrieved July 7, 2020.
External links
- Telus Sky official website
- "Telus Sky". CTBUH Skyscraper Center.
- "TELUS Sky". Emporis. Archived from the original on January 10, 2020.
| Telus | |
|---|---|
| Corporate directors | |
| Fixed-line telecommunications |
|
| Mobile telecommunications | |
| Others |
|
| Notable facilities and sponsorships | |
| Predecessors and historic brands | |
| Attractions and landmarks in Calgary | |
|---|---|
| Landmarks | |
| Attractions | |
| Venues | |
| Parks | |
| Malls | |
| Recreation | |
| |





