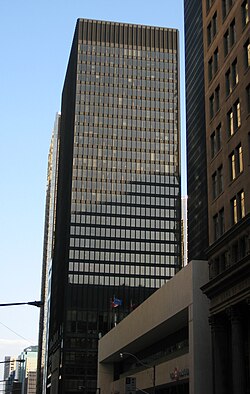| Revision as of 08:13, 16 January 2011 editEmerson7 (talk | contribs)Autopatrolled, Extended confirmed users, Pending changes reviewers41,785 edits copyediting; cleanup;← Previous edit | Revision as of 06:27, 10 April 2011 edit undoSporkBot (talk | contribs)Bots1,245,159 editsm Update syntax per TFD merge outcomeNext edit → | ||
| Line 1: | Line 1: | ||
| {{Infobox |
{{Infobox building | ||
| | |
| name = Ernst & Young Tower | ||
| | image = |
| image = Ernst & Young Tower.JPG | ||
| | |
| image_size = 250px | ||
| | |
| caption = | ||
| | location = 222 Bay Street<br>], ], ] | | location = 222 Bay Street<br>], ], ] | ||
| ⚫ | | latd = 43.6479 | ||
| | coordinates = {{coord|43.6479|-79.3808|region:CA-ON_type:landmark|display=title,inline}} | |||
| | |
| longd = -79.3808 | ||
| | |
| iso_region = CA-ON | ||
| | coordinates_display= title | |||
| | antenna_spire = | |||
| | completion_date = 1991 | |||
| ⚫ | | roof = {{convert|133.2|m|abbr=on}} | ||
| | |
| building_type = Commercial offices | ||
| | |
| antenna_spire = | ||
| ⚫ | | roof = {{convert|133.2|m|abbr=on}} | ||
| ⚫ | | elevator_count = 15 | ||
| | |
| top_floor = | ||
| | floor_count = 31 | |||
| ⚫ | | floor_area = {{convert|45,291|m2|abbr=on}} | ||
| ⚫ | | elevator_count = 15 | ||
| ⚫ | | architect = ], ], ] | ||
| | |
| cost = | ||
| ⚫ | | floor_area = {{convert|45,291|m2|abbr=on}} | ||
| ⚫ | | |
||
| ⚫ | | architect = ], ], ] | ||
| ⚫ | | developer = ] | ||
| | structural_engineer= | |||
| ⚫ | | |
||
| ⚫ | | main_contractor = Pigott Construction | ||
| ⚫ | | management = | ||
| ⚫ | | developer = ] | ||
| ⚫ | | references = <ref>{{emporis|112617}}</ref><ref>{{skyscraperpage|2569}}</ref><ref>{{structurae|s0024367}}</ref> | ||
| | owner = | |||
| ⚫ | | management = | ||
| ⚫ | | references = <ref>{{emporis|112617}}</ref><ref>{{skyscraperpage|2569}}</ref><ref>{{structurae|s0024367}}</ref> | ||
| }} | }} | ||
Revision as of 06:27, 10 April 2011
Commercial offices in Ontario, Canada| Ernst & Young Tower | |
|---|---|
 | |
| General information | |
| Type | Commercial offices |
| Location | 222 Bay Street Toronto, Ontario, Canada |
| Completed | 1991 |
| Height | |
| Roof | 133.2 m (437 ft) |
| Technical details | |
| Floor count | 31 |
| Floor area | 45,291 m (487,510 sq ft) |
| Lifts/elevators | 15 |
| Design and construction | |
| Architect(s) | Ludwig Mies van der Rohe, John B. Parkin and Associates, Bregman + Hamann Architects |
| Developer | Cadillac Fairview |
| Main contractor | Pigott Construction |
| References | |
Ernst & Young Tower is one of the towers that forms part of the Toronto-Dominion Centre in downtown Toronto, Ontario. It houses the Design Exchange (formally the old Toronto Stock Exchange), which is embedded within the tower.
The trading floor of TD Securities is also located within the Ernst & Young Tower. A skybridge connects the Ernst & Young Tower and the Toronto-Dominion Bank Tower on the west side.
Tenants
| Floor | Company Name |
|---|---|
| 26 - 31 | Ernst & Young LLP |
| 25 | RBC Dexia |
| 19 - 24 | Ernst & Young LLP |
| 18 | Aylesworth LLP |
| 16 | Ernst & Young LLP |
| 14 | O'Sullivan Estate Lawyers, Sumitomo Mitsui Banking Corporation |
| 12 | Microsoft Network Canada |
| 9 | Victory Verbatim Reporting |
| 7 | TD Securities |
| 5 | Schulich School of Business - Miles S. Nadal Downtown Management Centre |