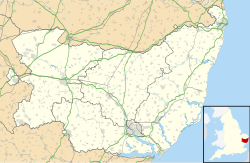| Revision as of 08:18, 11 June 2024 editLeutha (talk | contribs)Autopatrolled, Extended confirmed users, Pending changes reviewers69,160 edits →History← Previous edit | Revision as of 08:20, 11 June 2024 edit undoLeutha (talk | contribs)Autopatrolled, Extended confirmed users, Pending changes reviewers69,160 edits →HistoryNext edit → | ||
| Line 50: | Line 50: | ||
| In the 16th century the Crane chapel north of the chancel and the west tower were added, and a Tudor window was inserted in the nave over the north doorway. All the 16th-century additions are built of brick. | In the 16th century the Crane chapel north of the chancel and the west tower were added, and a Tudor window was inserted in the nave over the north doorway. All the 16th-century additions are built of brick. | ||
| The Crane chapel was built as a ] chapel housing the table tombs of George Crane, who died in 1491, and Robert Crane, who died in 1500, and his wife. There is an ] recumbent effigy of George Crane on his tomb. After the ] the chapel continued as the Crane family ] with the addition of the wall-mounted monument to ] and his two wives. Sir Robert died in 1643 but he had the monument carved in 1626 by Gerard Christmas.<ref name=NHLE/> | The Crane chapel was built as a ] chapel housing the table tombs of George Crane, who died in 1491, and Robert Crane, who died in 1500, and his wife. There is an ] recumbent effigy of George Crane on his tomb. After the ] the chapel continued as the Crane family ] with the addition of the wall-mounted monument to ] and his two wives. Sir Robert died in 1643 but he had the monument carved in 1626 by Gerard Christmas.<ref name=NHLE/> | ||
| By the 1970s the small population of the parish of Chilton could no longer support the church. The ] merged the ] with that of ] and declared St Mary's redundant. In the 1980s the church building was vested in the care of the Churches Conservation Trust.<ref>{{cite web |url= http://www.suffolkchurches.co.uk/chilton.html |title=St Mary, Chilton |publisher=Suffolk Churches |access-date=7 September 2017}}</ref> | By the 1970s the small population of the parish of Chilton could no longer support the church. The ] merged the ] with that of ] and declared St Mary's redundant. In the 1980s the church building was vested in the care of the Churches Conservation Trust.<ref>{{cite web |url= http://www.suffolkchurches.co.uk/chilton.html |title=St Mary, Chilton |publisher=Suffolk Churches |access-date=7 September 2017}}</ref> | ||
Revision as of 08:20, 11 June 2024
Church in Suffolk, England
| St Mary's Church, Chilton | |
|---|---|
 St Mary's Church seen from the northwest St Mary's Church seen from the northwest | |
 | |
| 52°02′46″N 0°45′15″E / 52.0461°N 0.7542°E / 52.0461; 0.7542 | |
| OS grid reference | TL889423 |
| Location | Chilton, Suffolk |
| Country | England |
| Denomination | Church of England |
| Website | St Mary's Church, Chilton, Suffolk |
| History | |
| Dedication | St Mary |
| Architecture | |
| Functional status | Redundant |
| Heritage designation | Grade I listed |
| Designated | 23 March 1961 |
| Architectural type | Church |
| Style | Perpendicular Gothic |
| Specifications | |
| Materials | Flint nave, chancel and porch; brick tower and north chapel |
St Mary's Church is a redundant Church of England parish church in the civil parish of Chilton, Suffolk, England. It is a Grade I listed building, and is in the care of the Churches Conservation Trust.
The church is about 550 yards (500 m) south of the Tudor Chilton Hall and 1+1⁄4 miles (2 km) east-northeast of the centre of Sudbury. To the north and east it is surrounded by farmland. To the south and west are the Sudbury eastern bypass and associated modern buildings on the outskirts of Sudbury.
History
The nave and chancel of the church are Perpendicular Gothic, built of flint in the 15th century. The south porch is also flint, but with brick quoins.
In the 16th century the Crane chapel north of the chancel and the west tower were added, and a Tudor window was inserted in the nave over the north doorway. All the 16th-century additions are built of brick.
The Crane chapel was built as a chantry chapel housing the table tombs of George Crane, who died in 1491, and Robert Crane, who died in 1500, and his wife. There is an alabaster recumbent effigy of George Crane on his tomb. After the Reformation the chapel continued as the Crane family mausoleum with the addition of the wall-mounted monument to Sir Robert Crane, 1st Baronet and his two wives. Sir Robert died in 1643 but he had the monument carved in 1626 by Gerard Christmas.
By the 1970s the small population of the parish of Chilton could no longer support the church. The Diocese of St Edmundsbury and Ipswich merged the benefice with that of St Gregory's Church, Sudbury and declared St Mary's redundant. In the 1980s the church building was vested in the care of the Churches Conservation Trust.
Architecture
The west tower has substantial brick angle buttresses. The tower and nave have flint battlements and the tower has crocketted pinnacles at the four corners. The Crane chapel is of two bays and its two northern corners have diagonal buttresses. The south porch has a moulded brick parapet.
See also
References
- ^ Historic England. "Church of St Mary (1351732)". National Heritage List for England. Retrieved 9 February 2014.
- ^ "St Mary's Church, Chilton, Suffolk". Churches Conservation Trust. Retrieved 9 December 2016.
- "Chilton". Streetmap. Retrieved 1 March 2011.
- "St Mary, Chilton". Suffolk Churches. Retrieved 7 September 2017.
Further reading
- Pevsner, Nikolaus; Radcliffe, Enid (revision) (1974) . Suffolk. The Buildings of England. Harmondsworth: Penguin Books. pp. 165–166. ISBN 0-14-071020-5.