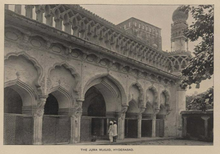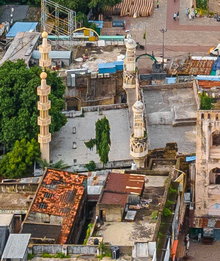| Revision as of 06:46, 2 January 2025 editRangasyd (talk | contribs)Autopatrolled, Extended confirmed users, New page reviewers108,120 edits added Category:Mosque buildings with minarets in India using HotCat← Previous edit | Revision as of 18:04, 3 January 2025 edit undoAmateurHi$torian (talk | contribs)Extended confirmed users2,461 editsNo edit summaryTag: Visual editNext edit → | ||
| Line 18: | Line 18: | ||
| == Description == | == Description == | ||
| The mosque's facade features seven arches, each composed of two sections. The lower section of each arch is an arched entrance, with the upper section resting on struts that project from the ]. The central arch is wider and taller than the others, and its upper section consists of a ] arch. In contrast, the upper sections of the remaining six arches are ]. A stone ] resting upon ] runs above the arches. Finally, an ornamental ] rises above the facade.<ref>{{Cite book |last=H.k. Sherwani |url=https://archive.org/details/in.ernet.dli.2015.153598/page/n307/mode/2up |title=History Of Medieval Deccan |date=1974}}</ref> | |||
| ⚫ | ] | ||
| ⚫ | Each front corner has circular ], upon which the front minarets are placed.] | ||
| === Inscriptions === | === Inscriptions === | ||
Revision as of 18:04, 3 January 2025
Mosque in Hyderabad| Jama Masjid, Hyderabad | |
|---|---|
 | |
| Religion | |
| Affiliation | Islam |
| Location | |
| Location | Hyderabad, Telangana, India |
| Architecture | |
| Style | Qutb Shahi |
The Jama Masjid is a mosque in Hyderabad.
It is located to the North-East of the Charminar.
History
It was commissioned by Muhammad Quli Qutb Shah in 1597–98. It served as the served as the congregational mosque of the newly established city of Hyderabad, until the much larger Mecca Masjid was constructed in the 17th century.
The mosque underwent heavy restorations during the rule of Asaf Jah III.
Description
The mosque's facade features seven arches, each composed of two sections. The lower section of each arch is an arched entrance, with the upper section resting on struts that project from the piers. The central arch is wider and taller than the others, and its upper section consists of a pointed arch. In contrast, the upper sections of the remaining six arches are cusped. A stone chajja resting upon brackets runs above the arches. Finally, an ornamental parapet rises above the facade.
Each front corner has circular buttresses, upon which the front minarets are placed.

Inscriptions
The mosque has two inscriptions. The first is above the entrance gate, in Nastaliq script, contains verses praising the ruler and also records the year of construction of the mosque.
The second inscription is located above the prayer niche. The verses 137 and 138 of the second chapter of the Quran are inscribed in the Thuluth script, along with the name of the artist and year of inscription.
References
- ^ Khalidi, Omar (2009). A Guide to Architecture in Hyderabad, Deccan, India (PDF). p. 40. Archived from the original (PDF) on 2020-03-13.
- "Hyderabad's first Jama Masjid remains consigned to oblivion". The Times of India. 2017-09-10. ISSN 0971-8257. Retrieved 2023-07-23.
- ^ Bilgrami, Syed Ali Asgar (1927). Landmarks Of The Deccan. pp. 26–29.
- Haig, Thomas Wolseley. Historic Landmarks of the Deccan. p. 210.
- Campbell, A. C. (1898). Glimpses of the Nizams Dominions. pp. 168–169.
- H.k. Sherwani (1974). History Of Medieval Deccan.
| Qutb Shahi architecture | |
|---|---|
Categories: