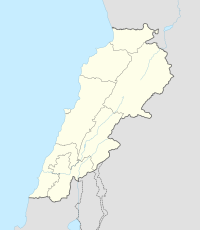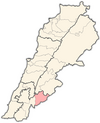|
There is a ] near to the village, opposite the ] which is the most southern of the ], a group defined by George Taylor as being south of the main road to ] on the west of ], including the ] area.<ref name="Robinson1856">Robinson and Smith, 1856, pp. -418</ref><ref name="Wilson1881">Wilson, ca 1881, vol 2, pp. -128</ref><ref name="KrenckerZschietzschmann1938c">{{cite book|author1=Daniel M. Krencker|author2=Willy Zschietzschmann|title=Römische Tempel in Syrien: nach Aufnahmen und Untersuchungen von Mitgliedern der Deutschen Baalbekexpedition 1901-1904, Otto Puchstein, Bruno Schulz, Daniel Krencker ...|url=https://books.google.com/books?id=Z68QAQAAMAAJ|accessdate=17 September 2012|year=1938|publisher=W. de Gruyter & Co.}}</ref> It has been classified as an ] with an eastern portal that faces ], aligned ''"as if to catch the first beams of the morning sun rising over Hermon."''<ref name="Wilson1881"/><ref name="Taylor1971">{{cite book|author=George Taylor|title=The Roman temples of Lebanon: a pictorial guide. Les temples romains au Liban; guide illustré|url=https://books.google.com/books?id=ii8NAQAAIAAJ|accessdate=17 September 2012|year=1971|publisher=Dar el-Machreq Publishers}}</ref> The ] has a large basement chamber underneath the ] floors that is thought to have been used for burial. The room is only accessible from the outside of the building.<ref name="Butcher2004">{{cite book|author=Kevin Butcher|title=Roman Syria and the Near East|url=https://books.google.com/books?id=YJPn3-rRjC0C&pg=PA359|accessdate=17 September 2012|date=19 February 2004|publisher=Getty Publications|isbn=978-0-89236-715-3|pages=359–}}</ref> The temple was surveyed in the summer of 1852 by ] who noted several large blocks with one measuring {{convert|2.75|ft|m}} by {{convert|15|ft|m}}. He measured the dimensions of the temple to be {{convert|58|ft|m}} long by {{convert|31|ft|m}} wide with {{convert|6|ft|m}} thick walls around {{convert|32|ft|m}} high. The ]s appeared to be of an ] style.<ref name="Robinson1856"/><ref name="Wilson1881"/> At the entrance doorway, there are two tiers of niches with some engraved writing beneath the upper set.<ref name="Taylor1971"/> |
|
There is a ] near to the village, opposite the ] which is the most southern of the ], a group defined by George Taylor as being south of the main road to ] on the west of ], including the ] area.<ref name="Robinson1856">Robinson and Smith, 1856, pp. -418</ref><ref name="Wilson1881">Wilson, ca 1881, vol 2, pp. -128</ref><ref name="KrenckerZschietzschmann1938c">{{cite book|author1=Daniel M. Krencker|author2=Willy Zschietzschmann|title=Römische Tempel in Syrien: nach Aufnahmen und Untersuchungen von Mitgliedern der Deutschen Baalbekexpedition 1901-1904, Otto Puchstein, Bruno Schulz, Daniel Krencker ...|url=https://books.google.com/books?id=Z68QAQAAMAAJ|accessdate=17 September 2012|year=1938|publisher=W. de Gruyter & Co.}}</ref> It has been classified as an ] with an eastern portal that faces ], aligned ''"as if to catch the first beams of the morning sun rising over Hermon."''<ref name="Wilson1881"/><ref name="Taylor1971">{{cite book|author=George Taylor|title=The Roman temples of Lebanon: a pictorial guide. Les temples romains au Liban; guide illustré|url=https://books.google.com/books?id=ii8NAQAAIAAJ|accessdate=17 September 2012|year=1971|publisher=Dar el-Machreq Publishers}}</ref> The ] has a large basement chamber underneath the ] floors that is thought to have been used for burial. The room is only accessible from the outside of the building.<ref name="Butcher2004">{{cite book|author=Kevin Butcher|title=Roman Syria and the Near East|url=https://books.google.com/books?id=YJPn3-rRjC0C&pg=PA359|accessdate=17 September 2012|date=19 February 2004|publisher=Getty Publications|isbn=978-0-89236-715-3|pages=359–}}</ref> The temple was surveyed in the summer of 1852 by ] who noted several large blocks with one measuring {{convert|2.75|ft|m}} by {{convert|15|ft|m}}. He measured the dimensions of the temple to be {{convert|58|ft|m}} long by {{convert|31|ft|m}} wide with {{convert|6|ft|m}} thick walls around {{convert|32|ft|m}} high. The ]s appeared to be of an ] style.<ref name="Robinson1856"/><ref name="Wilson1881"/> At the entrance doorway, there are two tiers of niches with some engraved writing beneath the upper set.<ref name="Taylor1971"/> |
|
*{{cite book|last1=Robinson|first1=Edward|authorlink1=Edward Robinson (scholar)|last2=Smith|first2=Eli|authorlink2=Eli Smith|year=1856|url=http://archive.org/details/laterbiblicalre01smitgoog |title=Later Biblical Researches in Palestine and adjacent regions: A Journal of Travels in the year 1852| location=London|publisher=]}} |
|
*{{cite book|last1=Robinson|first1=Edward|authorlink1=Edward Robinson (scholar)|last2=Smith|first2=Eli|authorlink2=Eli Smith|year=1856|url=https://archive.org/details/laterbiblicalre01smitgoog |title=Later Biblical Researches in Palestine and adjacent regions: A Journal of Travels in the year 1852| location=London|publisher=]}} |
|
*{{cite book |editor =Wilson, Charles Williams |editorlink= |title= Picturesque Palestine, Sinai and Egypt |url=http://www.archive.org/details/picturesquepales02wilsuoft |volume=2 |year=c. 1881|publisher= ] |location=New York}} |
|
*{{cite book |editor =Wilson, Charles Williams |editorlink= |title= Picturesque Palestine, Sinai and Egypt |url=https://archive.org/details/picturesquepales02wilsuoft |volume=2 |year=c. 1881|publisher= ] |location=New York}} |
 Hebbariye, in the 1880s
Hebbariye, in the 1880s

