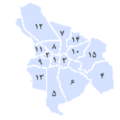This is an old revision of this page, as edited by Embyarby (talk | contribs) at 02:15, 5 December 2023 (Cleanup). The present address (URL) is a permanent link to this revision, which may differ significantly from the current revision.
Revision as of 02:15, 5 December 2023 by Embyarby (talk | contribs) (Cleanup)(diff) ← Previous revision | Latest revision (diff) | Newer revision → (diff) Iranian convention center| Isfahan international convention center | |
|---|---|
| Address | Isfahan 4th Ring, Shohadaye Ashkavand flyover |
| Coordinates | 32°35′19″N 51°44′39″E / 32.58868°N 51.74424°E / 32.58868; 51.74424 |
| Enclosed space | |
| • Total space | 73-hectare (180-acre) |
| Website | |
| isf-icc | |
Isfahan international convention center Template:Lang-fa (officially the Imam Khamenei international convention center, after Iranian supreme leader Ali Khamenei) is a convention center in Isfahan, Iran. The main hall has a capacity of 2,354 people, with offices, a cinema, and parking. It is attached to a 12 floor hotel and 8 VIP villas.
The project cost 670 billion tomans as of 2020 January, when it was 80% complete. It was inaugurated in 2021 August.
Further reading
- Imam Khamenei Intl Conference Hall, Islamic-Iranian architecture.
Gallery
See also
References
- "مشخصات كلي پروژه". isf-icc.ir. Archived from the original on 2019-11-26. Retrieved 2020-10-16.
- سیما (13 Nov 2009). "پیشرفت 80 درصدی ساخت مرکز همایش های بین المللی امام خامنه ای اصفهان". IRIB NEWS AGENCY | خبرگزاری صدا و (in Persian). Retrieved 2020-10-16.
- "Isfahan International Conference Center inaugurated". IMNA. 2 August 2021. Retrieved 5 December 2023.
- "Imam Khamenei Intl Conference Hall, Islamic-Iranian architecture". IMNA. 2017-06-19. Archived from the original on 2017-10-26. Retrieved 2020-10-18.
- "Esfahan Convention Centre | headarchitecture headarchitecture". www.headarchitecture.com. Retrieved 2022-09-06.


