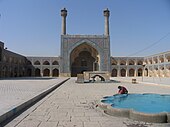This is an old revision of this page, as edited by Numbo3-bot (talk | contribs) at 05:56, 26 May 2008 (robot Adding: eo:Ivano). The present address (URL) is a permanent link to this revision, which may differ significantly from the current revision.
Revision as of 05:56, 26 May 2008 by Numbo3-bot (talk | contribs) (robot Adding: eo:Ivano)(diff) ← Previous revision | Latest revision (diff) | Newer revision → (diff) For other uses, see Iwan (disambiguation).| Part of a series on |
| Islamic culture |
|---|
| Architecture |
| Art |
| Clothing |
| Holidays |
| Literature |
| Music |
| Theatre |

Iwan or eyvan (Persian: ayvān) is defined as a vaulted hall or space, walled on three sides, with one end entirely open.
Iwans were a trademark of the Sassanid architecture of Persia, later finding their way into Islamic architecture. This transition reached its peak during the Seljuki era when iwans became established as a fundamental design unit in Islamic architecture.
Typically, iwans open on to a central courtyard, and have been used in both public and residential architecture.
-
 The entrance iwan of the Wazir Khan Mosque, Lahore, Pakistan.
The entrance iwan of the Wazir Khan Mosque, Lahore, Pakistan.
-
 The iwan of the National Museum of Iran was designed with the architectural precedent of Ctesiphon in mind.
The iwan of the National Museum of Iran was designed with the architectural precedent of Ctesiphon in mind.
-
 Iwans are also used in residential architecture. The main iwan of the Amerian House, Kashan, Iran.
Iwans are also used in residential architecture. The main iwan of the Amerian House, Kashan, Iran.
-
 The Badshahi Masjid with an iwan in the centre, Lahore, Pakistan.
The Badshahi Masjid with an iwan in the centre, Lahore, Pakistan.
-
The entrance iwan of the Jama Masjid, Delhi, India.
-
 Intricate designs on the iwan of the Ulugh Beg Madrassa, Samarkand, Uzbekistan.
Intricate designs on the iwan of the Ulugh Beg Madrassa, Samarkand, Uzbekistan.
-
 The entrance iwan of the Taj Mahal, Agra, India.
The entrance iwan of the Taj Mahal, Agra, India.
-
 Great Mosque of Esfahan, scale model showing the court with the four iwans.
Great Mosque of Esfahan, scale model showing the court with the four iwans.
-
 King Saud Mosque, Jeddah, an Iwan in the central court.
King Saud Mosque, Jeddah, an Iwan in the central court.
See also
| Iranian architecture | ||||||
|---|---|---|---|---|---|---|
| Periods |
|  | ||||
| Types | ||||||
| Elements | ||||||
| Traditional cities | ||||||
| Theory and analysis | ||||||
| Lists | ||||||
This architecture-related article is a stub. You can help Misplaced Pages by expanding it. |