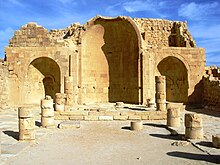This is an old revision of this page, as edited by Gilabrand (talk | contribs) at 15:09, 13 July 2008 (add image). The present address (URL) is a permanent link to this revision, which may differ significantly from the current revision.
Revision as of 15:09, 13 July 2008 by Gilabrand (talk | contribs) (add image)(diff) ← Previous revision | Latest revision (diff) | Newer revision → (diff)The architecture of Israel is composed of many different styles of building brought in by those who have occupied the country over the ages, sometimes modified to suit the local climate and landscape. Fortified Crusader castles, Islamic madrassas, Byzantine churches, Templer houses, Bauhaus-style modernist buildings, Arab arches and minarets, Russian Orthodox onion domes, and soaring glass-sided skyscrapers - all are part of the architecture of Israel.

The Arabs built small stone houses on the hillsides with flat or dome roofs. The Crusaders built fortresses on strategic hilltops. The Christians built churches to mark sites where Jesus walked. The Templers built homes with tiled roofs like those in the German countryside. The British Mandatory authorities passed a law requiring all construction in Jerusalem to be of Jerusalem stone and introduced the idea of garden suburbs. In the early years of statehood, Israel built rows of concrete tenements to accommodate the masses of new immigrants to replace the huts, tents and packing crates of the maabarot.
Tel Aviv's White City of Tel Aviv has been declared a UNESCO World Heritage Site. Recently, many skyscrapers have been constructed in the country with the tallest, the Moshe Aviv Tower in Ramat Gan being 244 meters in height.
References
- Encyclopedia of Zionism and Israel, edited by Raphael Patai, Herzl Press, McGraw, New York, 1971 "Architecture and Town Planning in Israel," Vol. 1, pp. 71-76
This article about an Israeli building or structure is a stub. You can help Misplaced Pages by expanding it. |
External links
- A little modesty goes a long way David Kroyanker