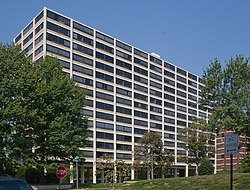United States historic place
| Highfield House | |
| U.S. National Register of Historic Places | |
 Highfield House from the southeast Highfield House from the southeast | |
   | |
| Location | 4000 N. Charles Street, Baltimore, Maryland, USA |
|---|---|
| Coordinates | 39°20′18.16″N 76°37′6.94″W / 39.3383778°N 76.6185944°W / 39.3383778; -76.6185944 |
| Built | 1964 |
| Architect | Ludwig Mies van der Rohe; Metropolitan Structures, Inc. |
| Architectural style | International Style |
| NRHP reference No. | 07000942 |
| Added to NRHP | September 12, 2007 |
Highfield House is a high-rise condominium in the Tuscany-Canterbury neighborhood of Baltimore, Maryland, United States. It was designed by Mies van der Rohe and completed in 1964. It was the second of two buildings designed by Mies in Baltimore. One Charles Center was the first.
Highfield House was added to the National Register of Historic Places in 2007 as an outstanding example of International Style residential architecture.
Highfield House was featured in The Baltimore Modernism Project held at the D Center Baltimore in October 2012. The Baltimore Modernism Project included renderings from the archives of the Baltimore Architecture Foundation, alongside a rendering and drawings on loan from the Highfield House Board, and contemporary photography by Jeremy Kargon. In October 2014, Highfield House celebrated its 50th anniversary by revealing a new plaque noting its addition to the National Register of Historic Places. Architectural plans for Highfield House are held in the Mies van der Rohe archives at the Museum of Modern Art. Artist Philip Tomaru has published a three-part series of artists' books about Highfield House held in the Museum of Modern Art Library.
Architecture
Highfield House is a 15-story concrete tower facing east. Set on a platform, the main residential floors are 20 feet above the base. 36 columns frame an enclosed lobby and two equally sized areas of sheltered terrace to the north and south. The windows are made of dark gray tinted glass. Below each window is a brick panel. The use of brick decoration can also be seen in his buildings at IIT. To the rear of the building, a round, sunken swimming pool is surrounded by a landscaped garden and plaza.
References
- ^ "National Register Information System". National Register of Historic Places. National Park Service. March 13, 2009.
- ^ Stephanie Ryberg; Anne E. Bruder; Isabelle Gourney; Mary Corbin Sies (January 2005). "National Register of Historic Places Registration: Highfield House" (PDF). Maryland Historical Trust. Retrieved 2016-03-01.
External links
- Engineer's Guide to Baltimore: Highfield House Condominiums
- Highfield House Condominiums 50th anniversary website, 2014
- Highfield House, Baltimore City, including photo from 2001, at Maryland Historical Trust
- Highfield House – Explore Baltimore Heritage
| U.S. National Register of Historic Places in Maryland | ||
|---|---|---|
| Topics |   | |
| Lists by county | ||
| Lists by city | ||
| Other lists | ||
- Apartment buildings in Baltimore
- Ludwig Mies van der Rohe buildings
- Residential condominiums in the United States
- Tuscany-Canterbury, Baltimore
- Buildings and structures completed in 1964
- Residential buildings on the National Register of Historic Places in Baltimore
- 1960s architecture in the United States
- Modernist architecture in Maryland
- Residential skyscrapers in Baltimore

