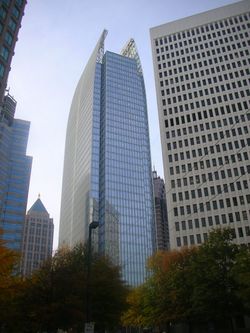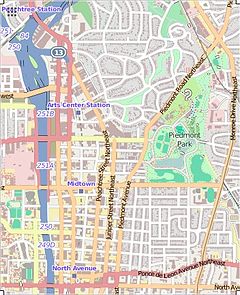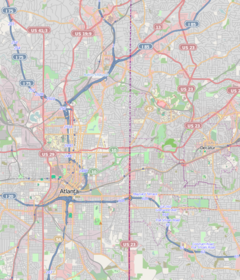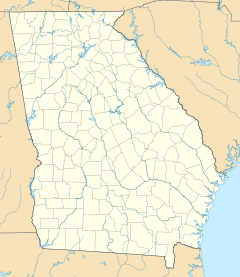| This article needs additional citations for verification. Please help improve this article by adding citations to reliable sources. Unsourced material may be challenged and removed. Find sources: "1180 Peachtree" – news · newspapers · books · scholar · JSTOR (July 2024) (Learn how and when to remove this message) |
| 1180 Peachtree | |
|---|---|
 1180 Peachtree in 2006 1180 Peachtree in 2006 | |
    | |
| General information | |
| Status | Completed |
| Type | Mixed Use |
| Location | 1180 Peachtree Street Atlanta, Georgia |
| Coordinates | 33°47′13″N 84°23′02″W / 33.7868288°N 84.383892°W / 33.7868288; -84.383892 |
| Opening | 2006 |
| Height | |
| Roof | 657 ft (200 m) |
| Technical details | |
| Floor count | 41 |
| Floor area | 624,996 sq ft (58,064.0 m) |
| Design and construction | |
| Architect(s) | Pickard Chilton, Architect Kendall/Heaton Associates Inc., Associate Architect-Architect of Record |
| Structural engineer | Thornton Tomasetti |
| Main contractor | Turner Construction Company |
1180 Peachtree, commonly known as the Symphony Tower, is a 41-story skyscraper located at 1180 Peachtree Street in the Midtown district of Atlanta, Georgia, United States. Rising to a height of approximately 657 feet (200 m), the building includes office and retail space in its 624,996 sq ft (58,064 m) of floor area as well as a 1,200 space parking deck. Construction was completed in 2006.
Designed by architectural firm Pickard Chilton of Connecticut, 1180 Peachtree incorporates various environmental innovations that achieved the prestigious U.S. Green Building Council's Leadership in Energy and Environmental Design (LEED) gold certification. This building is marked on the skyline by two sweeping glass fins extending upwards from the north and south walls. These fins are illuminated from inside at night for a dramatic skyline presence, giving what is considered to be a Gothic feel.
Kendall/Heaton Associates, Inc., Houston, TX served as the Architect of Record for 1180 Peachtree. Turner Construction was the construction manager for the project.
Over 60% of the tower's leasable space is occupied by Atlanta-based law firm King & Spalding as its international headquarters. The firm was previously located in downtown's 191 Peachtree Tower.
The building is intended to be the campanile of the Woodruff Arts Center's proposed Atlanta Symphony Center, which is designed by Spanish architect Santiago Calatrava and was planned to occupy land adjacent to the structure along 14th Street. The $300 million Symphony Center will not begin construction until fundraising goals are met.
References in popular culture
- The building is featured in detail in the 2009 Channel 4 series Vertical City (series 1, episode 11).
See also
References
- ^ "1180 Peachtree". Emporis.com. Archived from the original on February 11, 2007. Retrieved March 20, 2008.
- "1180 Peachtree". Skyscraper Center. CTBUH. Retrieved July 24, 2017.
External links
33°47′13″N 84°23′2″W / 33.78694°N 84.38389°W / 33.78694; -84.38389
Categories: