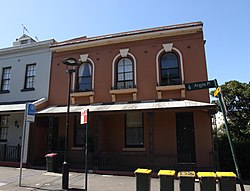Historic site in New South Wales, Australia
| 62–64 Argyle Place, Millers Point | |
|---|---|
 62–64 Argyle Place, pictured in 2019. 62–64 Argyle Place, pictured in 2019. | |
| Location | 62, 64 Argyle Place, Millers Point, City of Sydney, New South Wales, Australia |
| Coordinates | 33°51′29″S 151°12′19″E / 33.8581°S 151.2053°E / -33.8581; 151.2053 |
| Built | c. 1864 |
| Architectural style(s) | Victorian Italianate |
| New South Wales Heritage Register | |
| Official name | Terrace |
| Type | State heritage (built) |
| Designated | 2 April 1999 |
| Reference no. | 895 |
| Type | Terrace |
| Category | Residential buildings (private) |
  | |
62–64 Argyle Place, Millers Point is a heritage-listed row of two terrace houses located at 62–64 Argyle Place, in the inner city Sydney suburb of Millers Point in the City of Sydney local government area of New South Wales, Australia. The property was added to the New South Wales State Heritage Register on 2 April 1999.
History
One part of a terrace pair built c. 1864 and in fairly intact exterior condition, presenting a significant facade to Argyle Place. A central park and a dominant church give Argyle Place the appearance of a typical London Square. Work on Argyle Place was commenced by Governor Macquarie however, this area was not fully formed until after cessation of quarrying at nearby rockface. First tenanted by the NSW Department of Housing in 1982.
Description
Two storey mid-Victorian terrace constructed c. 1864, decorative window surrounds to top floor. Cast iron lace and posts. Two bedrooms plus sleep-out. Storeys: Two; Construction: Paint finished rendered masonry with decorative window box ledges, and key stones above arched first floor windows. Corrugated galvanised iron roof, cast iron lace columns and ground floor balustrading. Style: Victorian Italianate.
The external condition of the property is good.
Modifications and dates
External: One cast iron column missing. Beaded timber end verandah wall has been removed. Last inspected: 19 February 1995.
Heritage listing
As at 23 November 2000, this is a fine mid-Victorian terrace house, one of an unequal width in mostly original external condition. Building forms part of a significant streetscape element facing Argyle Place.
It is part of the Millers Point Conservation Area, an intact residential and maritime precinct. It contains residential buildings and civic spaces dating from the 1830s and is an important example of C19th adaptation of the landscape.
62–64 Argyle Place was listed on the New South Wales State Heritage Register on 2 April 1999.
See also
References
- ^ "Terrace". New South Wales State Heritage Register. Department of Planning & Environment. H00895. Retrieved 13 October 2018.
 Text is licensed by State of New South Wales (Department of Planning and Environment) under CC BY 4.0 licence.
Text is licensed by State of New South Wales (Department of Planning and Environment) under CC BY 4.0 licence.
Bibliography
- Brooks & Associates (1998). Department of Housing s170 Register.
Attribution
![]() This Misplaced Pages article was originally based on Terrace, entry number 895 in the New South Wales State Heritage Register published by the State of New South Wales (Department of Planning and Environment) 2018 under CC-BY 4.0 licence, accessed on 13 October 2018.
This Misplaced Pages article was originally based on Terrace, entry number 895 in the New South Wales State Heritage Register published by the State of New South Wales (Department of Planning and Environment) 2018 under CC-BY 4.0 licence, accessed on 13 October 2018.
External links
- Paul Davies Pty Ltd (March 2007). "Millers Point and Walsh Bay Heritage Review" (PDF). City of Sydney.
| Millers Point historical attractions | |
|---|---|
| Residential buildings |
|
| Commercial buildings | |
| Churches | |
| Pubs and hotels | |
| Other significant historical features | |