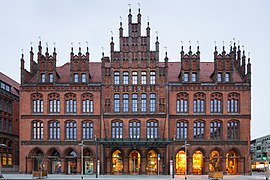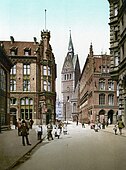| Old Town Hall | |
|---|---|
| Altes Rathaus | |
  Top: Newest part of building facing Karmarschstraße [de]; Bottom: Oldest part of building, near Market Church Top: Newest part of building facing Karmarschstraße [de]; Bottom: Oldest part of building, near Market Church | |
| Old Town Hall and the approximate location of the former 13th-century defensive wall encircling the old town (●) that grew around the market place and Market Church next to it | |
| General information | |
| Address | Köbelingerstraße 4 |
| Town or city | Hanover |
| Country | Germany |
| Coordinates | 52°22′16″N 9°44′10″E / 52.371225°N 9.736018°E / 52.371225; 9.736018 (Old Town Hall) |
| Construction started | 1410; 615 years ago (1410) |
| Website | |
| www | |
The Old Town Hall (German: Altes Rathaus) is a former, and the first, town hall in Hanover, Germany. Originally built in the old city district in 1410, replaced by the New Town Hall in 1913, and extensively restored in 1953 and 1964 after heavy bomb damage in World War II, it is the oldest secular building in the city. The market façade with the highly sophisticated Brick Gothic of the lucarnes has been preserved and partly restored in its medieval shape. Some elements of it were copied on other wings of the building.
History
Prior to the construction of the town hall, the Council of the City of Hanover met in various places around the city. It is documented that between 1303 and 1410, the council met in the city's theatre, in the market yard, and at the court arbour.
The first parts of the building were erected in 1410. After that, the building underwent several conversions and extensions. The original ground floor became today's basement due to late medieval contamination. According to the Hanover Chronicle, two new prisons were set up in the town hall in 1607. In 1844, a renovation of the wings took place and the apothecary wing, a half-timbered building from the 16th century, was demolished and replaced by a municipal court designed in the Italian Renaissance style by August Heinrich Andreae. Referred to as the Doge's Palace, it now houses the registry office.
When the old town hall was slated to be demolished at the end of the 19th century, a citizens' initiative was formed and the building was ultimately spared. The architect Conrad Wilhelm Hase oversaw a renovation of the building from 1877 to 1891, restoring it to the condition it was in when it was built, as it was considered a "pure" architectural style in the Hanoverian school of architecture. The windows of the ground floor and the first floor had been rectangular at the time, but building photographs by Ludwig Droste in 1864 and von Hase in preparation for the renovation show that both floors on the north-west facade and the ground floor on the north-east facade originally had segmental arched windows. In the 1880s, the town hall complex received a new street front due to construction of the Karmarschstraße. At this time, Hase had a new wing added, in the neo-Gothic style. He was strongly guided by the medieval parts of the town hall.
The air raids on Hanover led to the partial destruction of the building complex in 1943, especially its oldest parts. Restorations took place in 1953 and in 1964 the show gable on the west side was reconstructed. As part of an extensive renovation in 1999, the courtyard was also redesigned and fitted with a glass roof.
-
 Old Town Hall seen on right of Köbelingerstraße obscuring Market Church in back-right, drawn before 1827
Old Town Hall seen on right of Köbelingerstraße obscuring Market Church in back-right, drawn before 1827
-
 Old Town Hall c. 1890–1905 with Grupenstraße (now Karmarschstraße) built after Pharmacist wing (Apothekerflügel) was demolished in 1844
Old Town Hall c. 1890–1905 with Grupenstraße (now Karmarschstraße) built after Pharmacist wing (Apothekerflügel) was demolished in 1844
-
 Interior bomb damage during World War II
Interior bomb damage during World War II
Building usage
After the construction of the building, the city council met in a ballroom on the first floor. Below this was a room on the ground floor in which imported goods were stored. This ground floor was later turned into a cellar and served as a council's cellar (Ratskeller). In 1863, the city administration left the Old Town Hall and moved into the Wangenheim Palace. It was not until 1913 that the New Town Hall, which was completed that year, became the seat of the city administration.
Around 1900, market women had their stands in the window bays of the former ground floor. Today, there are also restaurants and shops in the extended group of buildings of the Old Town Hall. On 19 June 2001, a small child was killed by an accidentally toppling statue in a restaurant.
General references
- Kokkelink, Günther; Historisches Museum am Hohen Ufer (1968). Conrad Wilhelm Hase, Baumeister des Historismus: Ausstellungsführer anlässlich der 150. Widerkehr seines Geburtstages (in German). pp. 24–26. OCLC 3540334.
- Knocke, Helmut (2009). "Altes Rathaus". In Mlynek, Klaus; Röhrbein, Waldemar R. (eds.). Stadtlexikon Hannover: Von den Anfängen bis in die Gegenwart [Hannover City Lexicon. From the beginnings into the present] (in German). With Dirk Böttcher and Hugo Thielen. Hannover: Schlütersche. p. 21. ISBN 978-3-89993-662-9. OCLC 458691668.
- Nöldeke, Arnold; Institut für Denkmalpflege, eds. (1979) . Die Kunstdenkmäler der Provinz Hannover (in German). Vol. 1. Provinzialverwaltung, Theodor Schulzes Buchhandlung. Osnabrück: Wenner. pp. 345–369. ISBN 3-87898-151-1. OCLC 667644720. Retrieved 28 August 2022 – via University of Toronto.
- Zehnpfennig, Marianne. "Stadt Hannover". In Weiß, Gerd; Möller, Hans-Herbert (eds.). Baudenkmale in Niedersachsen. Denkmaltopographie Bundesrepublik Deutschland (in German). Vol. 10. p. 54. ISBN 3-528-06203-7. OCLC 978106142.
References
- Nöldeke, Arnold (1979). Denkmäler des "Alten" Stadtgebietes Hannover (in German). Osnabrück: Institut für Denkmalpflege Hannover. ISBN 3-87898-151-1. OCLC 256335132.
- Mlynek, Klaus; Böttcher, Dirk (2009). Stadtlexikon Hannover von den Anfängen bis in die Gegenwart (in German). Hannover. ISBN 978-3-89993-662-9. OCLC 458691668.
{{cite book}}: CS1 maint: location missing publisher (link) - Beck, Robin (9 January 2023). "Aufgeteilt in vier Flügel: Diese Geschichten verbirgt das Alte Rathaus". Hannoversche Allgemeine Zeitung (in German). Archived from the original on 9 January 2023. Retrieved 11 December 2023.