
Architecture of Belgrade is the architecture and styles developed in Belgrade, Serbia. Belgrade has wildly varying architecture, from the centre of Zemun, typical of a Central European town, to the more modern architecture and spacious layout of New Belgrade. The oldest architecture is found in Kalemegdan park. Outside of Kalemegdan, the oldest buildings date only from 19th century, due to its geographic position and frequent wars and destructions. The oldest public structure in Belgrade is a nondescript Turkish türbe, while the oldest house is a modest clay house on Dorcol, the House at 10 Cara Dušana Street from 1727.
Western influence began in the 19th century, when the city completely transformed from an oriental town to the contemporary architecture of the time, with influences from neoclassicism, romanticism and academic art. Serbian architects took over the development from the foreign builders in the late 19th century, producing the National Theatre, Old Palace, St. Michael's Cathedral and later, in the early 20th century, the House of the National Assembly and National Museum of Serbia, influenced by Art Nouveau. Elements of Neo-Byzantine architecture are present in buildings such as Vuk Foundation House, the Old Post Office in Kosovska street, and sacral architecture, such as St. Mark's Church (based on the Gracanica monastery), and the Temple of Saint Sava.
During the socialist period, much housing was built quickly and cheaply to house the huge influx of people from the countryside following World War II, sometimes resulting in the brutalist architecture of the blokovi (blocks) of New Belgrade; a socrealism trend briefly ruled, resulting in buildings like the Dom Sindikata. However, in the mid-1950s, the modernist trends took over, and still dominate the Belgrade architecture.
Medieval and Ottoman period
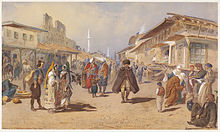

Little remains in Belgrade of its early period. The Nebojša Tower, from ca. 1460, is a lonely testimony of the pre-Ottoman medieval defenses of the town.
Ottoman architecture in Serbia
Main article: Ottoman SerbiaBelgrade was the main urban centre of Ottoman Serbia throughout the Early Modern period. Ottoman culture significantly influenced the city, in architecture, cuisine, language, and dress, especially in arts, and Islam.
-
Bajrakli Mosque, Belgrade, 1575
-
 Mehmed Paša Sokolović's Fountain, Belgrade, 1576/77
Mehmed Paša Sokolović's Fountain, Belgrade, 1576/77
-
 Skull Tower, Belgrade, 1809
Skull Tower, Belgrade, 1809
-
 Old Turkish bath in Lower Town, 1860–1867, today Belgrade Planetarium
Old Turkish bath in Lower Town, 1860–1867, today Belgrade Planetarium
Modernity
During the 17th century many of the Serbian Orthodox Churches that were built in Belgrade took all the characteristics of Baroque churches built in the Austrian administered regions where Serbs lived. The churches usually had a bell tower, and a single nave building with the iconostasis inside the church covered with Renaissance-style paintings. These churches can mostly be found in Zemun.
The 19th century was a time of development of Serbian nationalism, which sought to develop a "national style" in architecture too, in line with national romanticism ideas. Within the broader movement of historicism, in parallel to neoclassical architecture, Serbia saw the development in particular of a Byzantine Revival architecture style.
In the 19th century the city completely transformed from an oriental town to the contemporary architecture of the time, with influences from neoclassicism, romanticism and academic art. Serbian architects took over the development from the foreign builders in the late 19th century, producing the National Theatre, Stari Dvor, St. Michael's Cathedral and later, in the early 20th century, the House of the National Assembly and National Museum of Serbia, influenced by Art Nouveau. Elements of Neo-Byzantine architecture are present in buildings such as the Vuk Foundation House, the Old Post Office in Kosovska street, and sacral architecture, such as St. Mark's Church (based on the Gracanica monastery), and the Temple of Saint Sava.
Early 19th-century architecture-
 Dositej’s Lyceum, a typical building of 18th-century Belgrade
Dositej’s Lyceum, a typical building of 18th-century Belgrade
-
Residence of Princess Ljubica by Hadži-Neimar, 1830
-
 Residence of Prince Miloš by Hadži-Neimar, 1831-1833
Residence of Prince Miloš by Hadži-Neimar, 1831-1833
-
 Church of the Holy Apostles Peter and Paul, Topčider by Hadži-Neimar, 1834
Church of the Holy Apostles Peter and Paul, Topčider by Hadži-Neimar, 1834
-
 St. Michael's Cathedral (Saborna Crkva) by Adam Friedrich Kwerfeld, 1837-1840
St. Michael's Cathedral (Saborna Crkva) by Adam Friedrich Kwerfeld, 1837-1840
-
 National Museum of Serbia by Andra Stevanović and Nikola Nestorović, 1844
National Museum of Serbia by Andra Stevanović and Nikola Nestorović, 1844
-
 Gothic Revival Spirta House in Zemun by Heinrich von Ferstel, 1855
Gothic Revival Spirta House in Zemun by Heinrich von Ferstel, 1855
-
 Captain Miša's Mansion by Jan Nevole, 1863
Captain Miša's Mansion by Jan Nevole, 1863
-
 National Theatre by Aleksandar Bugarski, 1869
National Theatre by Aleksandar Bugarski, 1869
-
 Stari Dvor (Old Palace) by Aleksandar Bugarski, 1884
Stari Dvor (Old Palace) by Aleksandar Bugarski, 1884
-
 First Serbian Observatory, 1890
First Serbian Observatory, 1890
-
Officers' Club, 1895
Byzantine Revival architecture
Main article: Serbo-Byzantine RevivalSerbia's modern sacral architecture got its main impetus from the dynastic burial church in Oplenac which was commissioned by the Karadordevic dynasty 1909. With the arrival of Russian émigré artist after the October Revolution, Belgrade's main governmental edifices were planned by eminent Russian architects trained in Russia. It was King Aleksandar I who was the patron of the neobyzantine movement. Its main proponents were Aleksander Deroko, Momir Korunovic, Branko Kristic, Grigorijji Samojlov and Nikola Krasnov (Никола́й Петро́вич Красно́в). Their main contribution were the royal castles on Dedinje, the Church of Saint Sava, St. Mark's Church, Belgrade. After the communist era ended Mihailo Mitrovic and Nebojša Popovic were proponents of new tendencies in sacral architecture which used classic examples in the Byzantine tradition.
-
 St. Mark's Church, 1835 (renewed 1940)
St. Mark's Church, 1835 (renewed 1940)
-
 Vuk Foundation House by Branko Tanazevic
Vuk Foundation House by Branko Tanazevic
-
 Old telephone exchange by Branko Tanazevic
Old telephone exchange by Branko Tanazevic
-
 Kraljevski Dvor (Royal Palace) at Dedinje, 1924–1929
Kraljevski Dvor (Royal Palace) at Dedinje, 1924–1929
-
 Patriarchate by Viktor Lukomski, 1932–1935
Patriarchate by Viktor Lukomski, 1932–1935
Art Nouveau and Secession style
The Art Nouveau and Vienna Secession style flourished in the north of the country at the turn of the 20th century, when the Vojvodina region was still part of the Hungarian kingdom under the Habsburgs. Subotica and Zrenjanin host particularly remarkable buildings from the period. Novi Sad and Belgrade were not immune from the architectural novelty either.
-
 Hotel Moskva by Jovan Ilkić, 1908
Hotel Moskva by Jovan Ilkić, 1908
-
 Vučo’s House on the Sava River, 1908
Vučo’s House on the Sava River, 1908
-
 Uros Predic's Studio, 1908
Uros Predic's Studio, 1908
-
 Mika Alas's House, 1910
Mika Alas's House, 1910
-
Secession style Hotel Bristol by Nikola Nestorović, 1912
-
 Belgrade Cooperative, 1882
Belgrade Cooperative, 1882
-
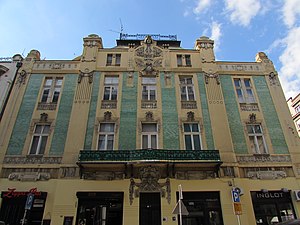 Building of Merchant Stamenković by Аndra Stevanović and Nikola Nestorović, 1907
Building of Merchant Stamenković by Аndra Stevanović and Nikola Nestorović, 1907
Interwar and Socialist Yugoslavia
Main article: Architecture of YugoslaviaYugoslav architecture emerged in the first decades of the 20th century before the establishment of the state; during this period a number of South Slavic creatives, enthused by the possibility of statehood, organized a series of art exhibitions in Serbia in the name of a shared Slavic identity. Following governmental centralization after the 1918 creation of the Kingdom of Yugoslavia, this initial bottom-up enthusiasm began to fade. Yugoslav architecture became more and more dictated by an increasingly concentrated national authority which sought to establish a unified state identity.
Beginning the 1920s, Yugoslav architects began to advocate for architectural modernism, viewing the style as the logical extension of progressive national narratives. The Group of Architects of the Modern Movement, an organization founded in 1928 by architects Branislav Ð Kojic, Milan Zlokovic, Jan Dubovy, and Dusan Babic pushed for the widespread adoption of modern architecture as the "national" style of Yugoslavia to transcended regional differences. Despite these shifts, differing relationships to the west made the adoption of modernism inconsistent in Yugoslavia WWII. Of all Yugoslav cities, Belgrade has highest concentration of modernist structures.
The architecture of Yugoslavia was characterized by emerging, unique, and often differing national and regional narratives. As a socialist state remaining free from the Iron Curtain, Yugoslavia adopted a hybrid identity that combined the architectural, cultural, and political leanings of both Western liberal democracy and Soviet communism.
During the socialist period in Belgrade much housing was built quickly and cheaply to house the huge influx of people from the countryside following World War II, resulting in the brutalist architecture of New Belgrade's blokovi (blocks); a socrealism trend briefly ruled, resulting in buildings like the Dom Sindikata. However, in the mid-1950s, the modernist trends took over, and still dominate the Belgrade architecture.
Interwar modernism-
Zloković House in Belgrade, 1927
-
 Studentski Dom by Vojin Petrovic, 1933, today Archives of Yugoslavia
Studentski Dom by Vojin Petrovic, 1933, today Archives of Yugoslavia
-
 Main Post Office Palace, 1938
Main Post Office Palace, 1938
-
 Palace Albanija, 1939
Palace Albanija, 1939
-
 Ruski car Tavern by Petar Popović and Dragiša Brašovan, 1922-1926
Ruski car Tavern by Petar Popović and Dragiša Brašovan, 1922-1926
-
 University of Belgrade Faculty of Law
University of Belgrade Faculty of Law
-
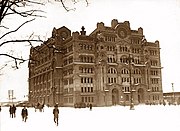 Old Post Office by Momir Korunović, 1929
Old Post Office by Momir Korunović, 1929
-
 Agrarian Bank Building by Petar and Branko Krstić, 1932-1934
Agrarian Bank Building by Petar and Branko Krstić, 1932-1934
-
 Serbian Academy of Sciences and Arts building, 1922
Serbian Academy of Sciences and Arts building, 1922
-
 Ministry of Foreign Affairs Building, façade by Nikolay Krasnov (architect), 1923
Ministry of Foreign Affairs Building, façade by Nikolay Krasnov (architect), 1923
-
 Belgrade Synagogue, 1925
Belgrade Synagogue, 1925
-
 Government Building by Nikolay Krasnov (architect), 1926-1928
Government Building by Nikolay Krasnov (architect), 1926-1928
-
Russian House, by Vasily Baumgarten, 1931-1933
-
 Beli Dvor, 1934
Beli Dvor, 1934
-
 Temple of Saint Sava and monument of Karađorđe (1935-present)
Temple of Saint Sava and monument of Karađorđe (1935-present)
-
 The House of the National Assembly, and the headquarters of the Serbian Post, erected in 1938
The House of the National Assembly, and the headquarters of the Serbian Post, erected in 1938
Socialist realism (1945-1948)

Immediately following the Second World War, Yugoslavia's brief association with the Eastern Bloc ushered in a short period of socialist realism. Centralization within the communist model led to the abolishment of private architectural practices and the state control of the profession. During this period, the governing Communist Party condemned modernism as "bourgeois formalism," a move that caused friction among the nation's pre-war modernist architectural elite.
Socialist modernism

Socialist realist architecture in Yugoslavia came to an abrupt end with Josip Broz Tito's 1948 split with Stalin. In the following years the nation turned increasingly to the West, returning to the modernism that had characterized pre-war Yugoslav architecture. During this era, modernist architecture came to symbolize the nation's break from the USSR (a notion that later diminished with growing acceptability of modernism in the Eastern Bloc). The nation's postwar return to modernism is perhaps best exemplified in Vjenceslav Richter's widely acclaimed 1958 Yugoslavia Pavilion at Expo 58, the open and light nature of which contrasted the much heavier architecture of the Soviet Union.
During this period, the Yugoslav break from Soviet socialist realism combined with efforts to commemorate World War II, which together led to the creation of an immense quantity of abstract sculptural war memorials, known today as spomenik
-
 Belgrade Fair – Hall 1, Europe's largest dome and the world's largest dome between 1957 and 1965
Belgrade Fair – Hall 1, Europe's largest dome and the world's largest dome between 1957 and 1965
-
Hotel Metropol by Dragiša Brašovan, 1957
-
 Stadion Tašmajdan, 1958
Stadion Tašmajdan, 1958
-
 Avala Tower, 1961
Avala Tower, 1961
-
Ušće Towers, 1964
-
Ranko Žeravica Sports Hall (Hala), 1968
-
 Hotel Jugoslavija by Lavoslav Horvat, 1969
Hotel Jugoslavija by Lavoslav Horvat, 1969
-
 Beograđanka tower, 1974
Beograđanka tower, 1974
Brutalism

In the late 1950s and early 1960s Brutalism began to garner a following within Yugoslavia, particularly among younger architects, a trend possibly influenced by the 1959 disbandment of the Congrès Internationaux d'Architecture Moderne.
-
 The brutalist blokovi of Novi Beograd
The brutalist blokovi of Novi Beograd
-
 Telephone central office, Novi Beograd
Telephone central office, Novi Beograd
Decentralization
With 1950s decentralization and liberalization policies in SFR Yugoslavia, architecture became increasingly fractured along ethnic lines. Architects increasingly focused on building with reference to the architectural heritage of their individual socialist republics in the form of critical regionalism. Growing distinction of individual ethnic architectural identities within Yugoslavia was exacerbated with the 1972 decentralization of the formerly centralized historical preservation authority, providing individual regions further opportunity to critically analyze their own cultural narratives.
International style-
 Crowne Plaza Belgrade by Stojan Maksimović, 1979
Crowne Plaza Belgrade by Stojan Maksimović, 1979
-
 Hyatt Regency Belgrade, 1990
Hyatt Regency Belgrade, 1990
-
 Museum of Aviation (Belgrade), by Ivan Štraus 1989
Museum of Aviation (Belgrade), by Ivan Štraus 1989
Contemporary period
Main article: List of architectural projects in BelgradeThe international style, which had arrived in Yugoslavia already in the 1980s, took over the scene in Belgrade after the wars and isolation of the 1990s. Big real estate projects, including Sava City and the redevelopment of the Ušće Towers, led the ground, with little respect for the local architecturale heritage.
In 2015, an agreement was reached with Eagle Hills (a UAE company) on the Belgrade Waterfront (Beograd na vodi) deal, for the construction of a new part of the city on currently undeveloped wasteland by the riverside. This project, officially started in 2015 and is one of the largest urban development projects in Europe, will cost at least 3.5 billion euros. According to Srdjan Garcevic, "Vaguely contemporary but somehow cheap-looking, it is planted illegally in the middle of the city on unstable soil – serving the interests of the anonymous lucky few."
-
Sava City (Savograd), by Mario Jobst and Miodrag Trpković (2004-2010)
-
 Belville, Belgrade (Block 67)
Belville, Belgrade (Block 67)
-
 Ada Bridge (2008-2011)
Ada Bridge (2008-2011)
-
 Intelligent Building B2
Intelligent Building B2
-
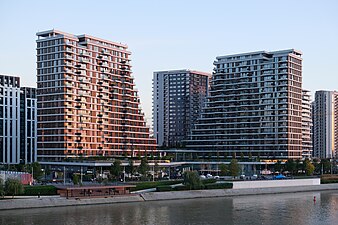 Beograd na vodi
Beograd na vodi
See also
- Architectural projects under construction in Belgrade
- Architecture of Serbia
- Gates of Belgrade
- List of notable buildings in Belgrade
- List of notable streets and squares in Belgrade
- Religious architecture in Belgrade
References
- Nicholas Comrie, Lucy Moore (2007-10-01). "Zemun: The Town Within the City". B92 Travel. Retrieved 2007-05-17.
- ^ Zoran Manevic. "Architecture and Building". MIT website. Retrieved 2007-05-19.
- Prof. Dr. Mihajlo Mitrovic (2003-06-27). "Seventh Belgrade triennial of world architecture". ULUS. Archived from the original on 2010-01-17. Retrieved 2007-05-19.
- Aleksandar Kadijevic: Byzantine architecture as inspiration for serbian new age architects. Katalog der SANU anlässlich des Byzantinologischen Weltkongresses 2016 und der Begleitausstellung in der Galerie der Wissenschaften und Technik in der Serbischen Akademie der Wissenschaften und Künste. Serbian Committee for Byzantine Studies, Belgrade 2016, ISBN 978-86-7025-694-1, S. 87.
- Aleksandar Kadijevic: Byzantine architecture as inspiration for serbian new age architects. Katalog der SANU anlässlich des Byzantinologischen Weltkongresses 2016 und der Begleitausstellung in der Galerie der Wissenschaften und Technik in der Serbischen Akademie der Wissenschaften und Künste. Serbian Committee for Byzantine Studies, Belgrade 2016, ISBN 978-86-7025-694-1, S. 62.
- Aleksandar Kadijevic 2016: Between Artistic Nostalgia and Civilisational Utopia: Byzantine Reminiscences in Serbian Architecture of the 20th Century. Lidija Merenik, Vladimir Simic, Igor Borozan (Hrsg.) 2016: IMAGINING THE PAST THE RECEPTION OF THE MIDDLE AGES IN SERBIAN ART FROM THE 18TH TO THE 21ST CENTURY. Ljubomir Maksimovic & Jelena Trivan (Hrsg.) 2016: BYZANTINE HERITAGE AND SERBIAN ART I–III. The Serbian National Committee of Byzantine Studies, P.E. Službeni glasnik, Institute for Byzantine Studies, Serbian Academy of Sciences and Arts. Hier S. 177 (Academia:PDF)
- ^ Deane, Darren (2016). Nationalism and Architecture. Taylor & Francis. ISBN 9781351915793.
- Ðordevic, Zorana (2016). "Identity of 20th Century Architecture in Yugoslavia: The Contribution of Milan Zlokovic". КУЛТУРА/Culture. 6.
- ^ Babic, Maja (2013). "Modernism and Politics in the Architecture of Socialist Yugoslavia, 1945-1965" (PDF). University of Washington.
- "Toward a Concrete Utopia: Architecture in Yugoslavia, 1948–1980". The Museum of Modern Art. Retrieved 2019-01-31.
- Farago, Jason (2018-07-19). "The Cement Mixer as Muse". The New York Times. ISSN 0362-4331. Retrieved 2019-01-31.
- Glancey, Jonathan (2018-07-17). "Yugoslavia's forgotten brutalist architecture". CNN Style. Retrieved 2019-02-01.
- McGuirk, Justin (2018-08-07). "The Unrepeatable Architectural Moment of Yugoslavia's "Concrete Utopia"". The New Yorker. ISSN 0028-792X. Retrieved 2019-01-31.
- ^ Vladimir., Kulic (2012). Modernism in-between : the mediatory architectures of socialist Yugoslavia. Jovis Verlag. ISBN 9783868591477. OCLC 814446048.
- Alfirevic, Ðorde; Simonovic Alfirevic, Sanja (2015). "Urban housing experiments in Yugoslavia 1948-1970" (PDF). Spatium (34): 1–9. doi:10.2298/SPAT1534001A.
- Kulic, Vladimir (2012). "An Avant-Garde Architecture for an Avant-Garde Socialism: Yugoslavia at EXPO '58". Journal of Contemporary History. 47 (1): 161–184. doi:10.1177/0022009411422367. ISSN 0022-0094. JSTOR 23248986. S2CID 143501826.
- Kulic, Vladmir. "Edvard Ravnikar's Liquid Modernism: Architectural Identity in a Network of Shifting References" (PDF). New Constellations New Ecologies. Archived from the original (PDF) on 2019-02-01. Retrieved 2020-01-26.
- di Radmila Simonovic, Ricerca (2014). "New Belgrade, Between Utopia and Pragmatism" (PDF). Sapienza Università di Roma. Archived from the original (PDF) on 2019-12-23. Retrieved 2020-01-26.
- Entertainment, The only biannual Magazine for Architectural. "YUGOTOPIA: The Glory Days of Yugoslav Architecture On Display". pinupmagazine.org. Retrieved 2019-02-05.
- "Project Phases". Archived from the original on 28 August 2015. Retrieved 8 September 2015.
- "Siniša Mali: "Beograd na vodi" najveći projekat u Evropi".
- Balkan Insight, Serbia’s History is Carved in Stone in Belgrade
| Business |
|
|---|---|
| Entertainment venues | |
| Healthcare institutions | |
| Historical landmarks |
|
| Hotels | |
| Palaces and castles | |
| Other | |
| Under construction | |
| Serbian architecture | ||
|---|---|---|
| Buildings and structures | 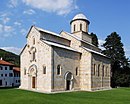 | |
| Other | ||
| Architectural styles | ||
| Category | ||
| Architecture of Europe | |
|---|---|
| Sovereign states |
|
| States with limited recognition | |
| Dependencies and other territories | |
| History | |