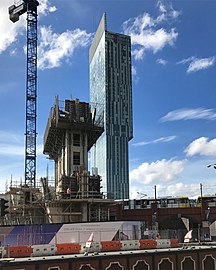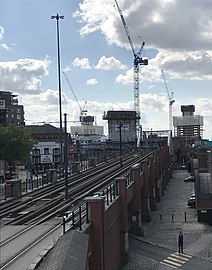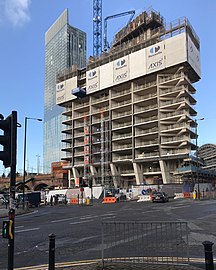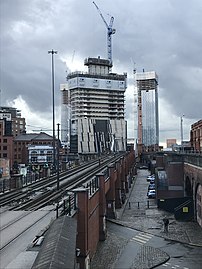| AXIS | |
|---|---|
 View from Barbirolli Square, northern façade View from Barbirolli Square, northern façade | |
| General information | |
| Status | Completed |
| Type | Residential |
| Location | Manchester, England |
| Coordinates | 53°28′27.94″N 2°14′55″W / 53.4744278°N 2.24861°W / 53.4744278; -2.24861 |
| Construction started | January 2017 |
| Completed | 2019 |
| Cost | £30 million |
| Height | |
| Roof | 93 m (305 ft) |
| Technical details | |
| Floor count | 28 |
| Design and construction | |
| Architect(s) | 5plus Architects / Jon Matthews Architects |
| Developer | Property Alliance Group |
| Main contractor | Russell Construction |
| Other information | |
| Number of units | 172 apartments |
| Website | |
| alliance-investments | |
AXIS (also known as the Axis Tower) is a residential tower in Manchester city centre, England. The tower has had two iterations, one as a stalled construction project which was cancelled due to the Great Recession in 2008, and the other as residential which was announced in 2014. When completed in 2019, Axis Tower became the seventh-tallest building in Greater Manchester until the completion of the Deansgate Square and Angel Gardens projects. As of July 2023, it is the 21st-tallest.
History
Based on Albion Street, AXIS was originally conceived as an office development. Designed in 2007 by architect HKR, and first developed by the Property Alliance Group, it was notable for the inclusion of a 51 m (167 ft) high LCD video wall, which in 2008 - the time of its construction - was believed to be the largest in the world.
Located close to Manchester Central, the 18-storey building was to be 70.9 m (233 ft) tall, and was originally intended to create 6,968 m (75,000 sq ft) of Grade A office space. This was made possible by a design that enabled the building's upper floors to overhang the site. The main contractor for the project was Russell Construction and the building's design features unitised curtain walling from Wicona Projects.
The construction of the building's foundations and the complexity of the site presented a civil engineering challenge. The site is subject to restricted covenants and party wall awards on all four sides, and it is located immediately beside the Bridgewater Canal.
In 2009, with the piling work completed, development was put on hold in response to the global economic downturn. As a consequence, the plan to establish Axis Tower as a landmark commercial site was never realised.
2012-2018
In 2012, a new developer took control of the project. The company devised a new scheme to transform the building into a residential building, and in the same year, obtained the planning permission necessary to do this. The re-design project was awarded to 5plus Architects, which was established in October 2010 after the closure of HKR. The scheme's objective was to create a 22-storey residential building comprising 136 private apartments.
The project manager was Evolve 2 Consult, and the structural engineer was Capita Symonds. Arup Group was appointed as fire engineer, and Compass Energy Consulting Engineers Ltd (Ce2) as the building services consultants. Russell Construction remained as the main contractor for the project.
In May 2014, Atlas Blue Property released a document to Chinese investors signalling a changed design for the tower, drawn up by 5plus Architects. Axis Tower's use was to remain residential, but the new design was 28 storeys tall with clad sides. Construction began in January 2017 and completed in 2019.
Construction progress
See also
- Viadux, adjacent mixed use development under construction
- List of tallest buildings and structures in Greater Manchester
References
- ^ "Axis". jonmatthewsarchitects.com. Retrieved 27 January 2021.
- "Axis". 5plusarchitects.com. Retrieved 21 January 2015.
- "Plans". Axis Tower. Archived from the original on 21 January 2015. Retrieved 21 January 2015.
- "Jon Matthews Architects".
- Jennifer Williams (14 November 2014). "Approval given to 27-storey skyscraper next to the Beetham Tower despite 'wind tunnel' risk". men. Retrieved 21 January 2015.
- Dominic Pozzoni, Property Alliance Group website, "Manchester Offices", "Axis Manchester : Offices : Central Manchester". Archived from the original on 24 June 2013. Retrieved 30 April 2013.
- Skyscrapernews.com, February 21, 2007, http://www.skyscrapernews.com/buildings.php?id=5182
- David Thame, "Invasion of the Axis", Manchester Evening News, June 19, 2007, http://menmedia.co.uk/manchestereveningnews/news/business/s/1009540_invasion_of_the_axis
- ^ Adrian Welch / Isabelle Lomholt, "Axis Tower Manchester" E-Architect.co.uk, October 15, 2007, http://www.e-architect.co.uk/manchester/axis_tower.htm
- Wincona website, http://www.wicona.co.uk/en/Case-studies/AXIS-Manchester/ Archived 2013-06-16 at the Wayback Machine
- Richard Waite, "New Practices 48: 5plus Architects" Architects Journal. 29 October 2010, http://www.architectsjournal.co.uk/news/daily-news/-new-practices-48-5plus-architects/8607551.article
- "Axis Tower Global Soft Launch City Centre Manchester" (PDF). Archived from the original (PDF) on 25 May 2014.





