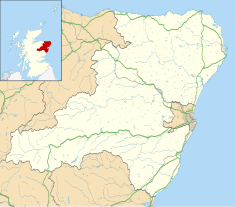| Banchory Town Hall | |
|---|---|
 Banchory Town Hall Banchory Town Hall | |
| Location | High Street, Banchory |
| Coordinates | 57°03′05″N 2°30′23″W / 57.0515°N 2.5064°W / 57.0515; -2.5064 |
| Built | 1873 |
| Architect | James Thomson |
| Architectural style(s) | Renaissance style |
 | |
Banchory Town Hall is a municipal structure in the High Street, Banchory, Aberdeenshire, Scotland. The structure is primarily used as a community events venue.
History
The foundation stone for the town hall, which was financed by public subscription, was laid by the Grand Master of the Aberdeen Provincial Grand Lodge of Freemasons, Robert Beveridge, in January 1873. It was designed by James Thomson in the Renaissance style, built in brick with a rendered finish and sandstone ashlar dressings, and was completed later in 1873.
The design involved an asymmetrical main frontage with five bays facing onto the High Street; the left-hand section of three bays, which was gabled, featured a central archway with a keystone on the ground floor, a pair of segmental transomed casement windows flanked by square headed transomed casement windows on the first floor, and a single round headed casement window in the gable. The fourth bay from the left featured a porch, formed by a pair of brick pillars supporting an entablature with a small central pediment and finials, on the ground floor, and a single casement window surmounted by a shaped pediment on the first floor. The right-hand bay was fenestrated by a three-part mullioned window on the ground floor and by a two-part mullioned window surmounted by a shaped pediment on the first floor. Internally, the principal room was a large assembly hall designed for concerts and theatrical performances.
A social club and a public library were established in the town hall in 1893 and, in April 1900, the town hall showed a silent film about the work of the 5th (Deeside Highland) Volunteer Battalion of the Gordon Highlanders. A war memorial, designed by William Kelly in the form of an obelisk surmounted by four columns and a pyramid-shaped roof, which was intended to commemorate the lives of local service personnel who had died in the First World War, was unveiled in front of the town hall by Colonel James Burnett in August 1923.
The building continued to serve as the meeting place of the burgh council for much of the 20th century, but ceased to be the local seat of government when the enlarged Kincardine and Deeside District Council was formed in 1975. Kincardine and Deeside District Council transferred ownership of the town hall to Banchory Town Council in the mid-1980s and, following the change of ownership, the main role of the town hall remained that of a community events venue.
References
- "Timeline history of Banchory". Visitor UK. Retrieved 28 June 2022.
- "From Scotland". The Builder. 11 January 1873. p. 34. Retrieved 28 June 2022.
- O'Connor, Susan (2017). "Architecture, power and ritual in Scottish town halls, 1833-1973" (PDF). University of Bath. p. 252.
- The tourists' shilling handy guide to Scotland. William Paterson. 1881. p. 128.
- "Banchory Ternan Town Hall". Dictionary of Scottish Architects. Retrieved 28 June 2022.
- ^ "Slater's Royal National Commercial Directory of Scotland". 1903. Retrieved 28 June 2022.
- Griffiths, Trevor (2013). Cinema and Cinema-Going in Scotland, 1896-1950. Edinburgh University Press. ISBN 978-0748668052.
- "Banchory – Ternan". Imperial War Museum. Retrieved 28 June 2022.
- "Banchory Burgh". Vision of Britain. Retrieved 28 June 2022.
- "Local Government (Scotland) Act 1973". Legislation.gov.uk. Retrieved 29 March 2021.
- Smith, Dennis (1988). The County of Kincardine. Scottish Academic Press. p. 34. ISBN 9780707305035.
That body administered certain charities but its 'temporal sovereignty' was restricted to the Banchory Town Hall. The Town Hall was recently transferred to the Town Council under an agreement entered into between the two bodies.
- "Banchory Singers to hold annual Spring Concert". Deeside Piper and Herald. 11 May 2022. Retrieved 28 June 2022.