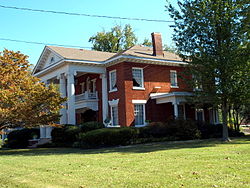United States historic place
| Col. O. R. Hood House | |
| U.S. National Register of Historic Places | |
| Alabama Register of Landmarks and Heritage | |
 The house in October 2014 The house in October 2014 | |
  | |
| Location | 862 Chestnut St., Gadsden, Alabama |
|---|---|
| Coordinates | 34°0′50″N 86°0′51″W / 34.01389°N 86.01417°W / 34.01389; -86.01417 |
| Area | less than one acre |
| Built | 1904 (1904) |
| Built by | James Crisman |
| Architect | James Crisman |
| Architectural style | Classical Revival |
| NRHP reference No. | 86001000 |
| Significant dates | |
| Added to NRHP | May 8, 1986 |
| Designated ARLH | April 16, 1985 |
The Colonel O. R. Hood House is a historic residence in Gadsden, Alabama, United States. The house was built in 1904 by Oliver Roland Hood, an attorney, politician, industrialist, and one of the founders of the Alabama Power Company. He was also a delegate to the state's 1901 constitutional convention. It was designed and constructed by architect/builder James Crisman. Upon Hood's death in 1951, the house was purchased by the Woman's Club of Gadsden, a community service organization. The house is built in Classical Revival style with some Victorian details. The façade is dominated by a double-height portico supported by four Ionic columns. The front door is flanked by wide sidelights and a tall transom. The house also has two side entrances on octagonal bays at the rear of each side. The house was listed on the Alabama Register of Landmarks and Heritage in 1985 and the National Register of Historic Places in 1986.
References
- ^ "National Register Information System". National Register of Historic Places. National Park Service. July 9, 2010. Retrieved August 15, 2014.
- ^ "The Alabama Register of Landmarks & Heritage" (PDF). preserveala.org. Alabama Historical Commission. February 24, 2014. Archived from the original (PDF) on April 8, 2014. Retrieved April 5, 2014.
- Qualls, Shirley D. (September 16, 1985). "Col. O.R. Hood House". National Register of Historic Places Inventory-Nomination Form. National Park Service. Archived (PDF) from the original on August 15, 2014. Retrieved August 15, 2014. See also: "Accompanying photos". Archived (PDF) from the original on August 15, 2014. Retrieved August 15, 2014.
This article about a property in Alabama on the National Register of Historic Places is a stub. You can help Misplaced Pages by expanding it. |
- National Register of Historic Places in Etowah County, Alabama
- Houses on the National Register of Historic Places in Alabama
- Neoclassical architecture in Alabama
- Houses completed in 1904
- Houses in Etowah County, Alabama
- 1904 establishments in Alabama
- Buildings and structures in Gadsden, Alabama
- Properties on the Alabama Register of Landmarks and Heritage
- Alabama Registered Historic Place stubs

