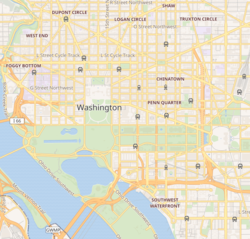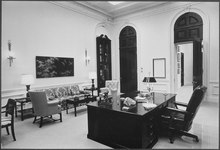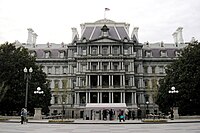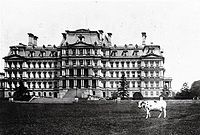| State, War, and Navy Building | |
| U.S. National Register of Historic Places | |
| U.S. National Historic Landmark | |
 Eisenhower Executive Office Building in 1981 Eisenhower Executive Office Building in 1981 | |
 | |
| Location | Pennsylvania Avenue and 17th Street, NW Washington, D.C., United States |
|---|---|
| Coordinates | 38°53′51.24″N 77°2′20.93″W / 38.8975667°N 77.0391472°W / 38.8975667; -77.0391472 |
| Built | 1871–1888 |
| Architect | Alfred B. Mullett |
| Architectural style | French Second Empire |
| NRHP reference No. | 69000293 |
| Significant dates | |
| Added to NRHP | June 4, 1969 |
| Designated NHL | November 11, 1971 |
The Eisenhower Executive Office Building (EEOB), formerly known as the Old Executive Office Building (OEOB), and originally known as the State, War, and Navy Building (SWAN Building), is a United States government building that is now part of the White House compound in the U.S. capital of Washington, D.C. The building houses various agencies that comprise the Executive Office of the President, such as the White House Office, the Office of the Vice President, the Office of Management and Budget, and the National Security Council. Opened in 1888, the building was renamed in 1999 in honor of Dwight D. Eisenhower, the 34th U.S. president and a five-star U.S. Army general who was Allied forces commander during World War II.
The building is located on 17th Street NW, between Pennsylvania Avenue and State Place and West Executive Drive. It was commissioned by President Ulysses S. Grant, and built between 1871 and 1888 on the site of the original 1800 War/State/Navy Building and the White House stables, in the French Second Empire style.
As its original name suggests, it was initially built to house the staff of three government cabinet departments. The building's elaborate architectural style received substantial criticism when it was first completed; it has since been designated as a National Historic Landmark.
History
| This section may be confusing or unclear to readers. Please help clarify the section. There might be a discussion about this on the talk page. (June 2017) (Learn how and when to remove this message) |
The first executive offices were constructed between 1799 and 1820 on the former site of the Washington Jockey Club, flanking the White House. In 1869, following the Civil War, Congress appointed a commission to select a site and submit plan and cost estimates for a new State Department Building, with possible arrangements to house the War and Navy departments.


The building, originally called the State, War, and Navy (SWAN) Building because it housed these three departments, was built between 1871 and 1888 in the French Second Empire style.
It was designed by Alfred B. Mullett, Supervising Architect of the Department of Treasury, which had responsibility for federal buildings. Patterned after French Second Empire architecture that clashed sharply with the neoclassical style of the other Federal buildings in the city, it was generally regarded with scorn and disdain. Writer Mark Twain referred to this building as "the ugliest building in America." President Harry S. Truman called it "the greatest monstrosity in America." Historian Henry Adams called it Mullett's "architectural infant asylum." Mullett later resigned. Beset by financial difficulties, litigation, and illness, in 1890 he committed suicide.
The exterior granite was cut and polished on the island of Vinalhaven, Maine, under a contract with Bodwell Granite Company. Much of the interior was designed by Richard von Ezdorf, using fireproof cast-iron structural and decorative elements. These included massive skylights above each of the major stairwells, and doorknobs with cast patterns indicating which of the original three occupying departments (State, Navy, or War) occupied a particular space. The total cost to construct the building was $10,038,482 when construction ended in 1888 ($339 million in 2023), after 17 years.
The original tenants quickly outgrew the building and finally vacated it completely in the late 1930s. Becoming known as the Old Executive Office Building, it housed staff members of the Executive Office of the President. The building was considered inefficient and was nearly demolished in 1957. In 1969, the building was designated as a National Historic Landmark.
In 1981, plans began to restore all the "secretary of" suites. The main office of the Secretary of the Navy was restored in 1987 and is now used as the ceremonial office of the vice president. Shortly after September 11, 2001, the 17th Street side of the building was vacated and has since been modernized. The building continues to house various agencies that compose the president's executive office, such as the Office of the Vice President, the Office of Management and Budget, and the National Security Council. Its most public function is that of the Vice President's Ceremonial Office, which is used chiefly for special meetings and press conferences.

Many celebrated national figures have participated in historical events that have taken place within the Old Executive Office Building. Presidents Theodore Roosevelt, William Howard Taft, Franklin D. Roosevelt, Dwight D. Eisenhower, Lyndon B. Johnson, Gerald Ford, and George H. W. Bush all had offices in this building before becoming president. It has housed 16 Secretaries of the Navy, 21 Secretaries of War, and 24 Secretaries of State. Sir Winston Churchill once walked its corridors and Japanese emissaries met there with Secretary of State Cordell Hull after the bombing of Pearl Harbor.
Presidents have occupied space in the EEOB as well. Herbert Hoover worked out of the Secretary of the Navy's office for a few months following a fire in the Oval Office on Christmas Eve 1929. President Dwight D. Eisenhower held the first televised presidential news conference in the building's Indian Treaty Room (Room 474) on January 19, 1955. President Richard Nixon maintained a private "hideaway" office in room 180 of the EEOB during his presidency, from where he preferred to work, using the Oval Office only for ceremonial occasions.
Vice President Lyndon B. Johnson was the first in a succession of vice presidents who have had offices in the building. The first wife of a vice president to have an office in the building was Marilyn Quayle, wife of Dan Quayle, vice president to George H.W. Bush.
The Old Executive Office Building was renamed the Dwight D. Eisenhower Executive Office Building when President Bill Clinton approved legislation changing the name on November 9, 1999. President George W. Bush participated in a rededication ceremony on May 7, 2002.
A small fire on December 19, 2007, damaged an office of the vice-president's staff and included the VP ceremonial office. According to media reporting, the office of the vice president's Political Director, Amy Whitelaw, was heavily damaged in the fire.
Occupants

Presidents
- Theodore Roosevelt – while Assistant Secretary of the Navy
- William Howard Taft – while Secretary of War
- Herbert Hoover – temporary offices after White House fire
- Franklin D. Roosevelt – while Assistant Secretary of the Navy
- Harry S. Truman – offices during reconstruction of the White House
- Dwight D. Eisenhower – while assigned to the Army General Staff
- Lyndon B. Johnson – while Vice President
- Richard Nixon – had "hideaway" office
- Gerald Ford – while Vice President
- George H. W. Bush – while Vice President
- Joe Biden – while Vice President
Vice presidents
- Hubert Humphrey
- Spiro Agnew
- Nelson Rockefeller
- Walter Mondale
- Dan Quayle
- Al Gore
- Dick Cheney
- Mike Pence
- Kamala Harris
Secretaries of State
Secretaries of War
Army chiefs of staff
- John Schofield
- Nelson A. Miles
- John J. Pershing
- John L. Hines
- Charles Pelot Summerall
- Tasker H. Bliss
- Peyton C. March
- Douglas MacArthur
- Malin Craig
- George Marshall
Secretaries of the Navy
Senior Navy officers
- George Dewey
- William S. Benson
- William Sims
- Ernest King
- William D. Leahy
- Harold Rainsford Stark
- Robert Coontz
Gallery
-
 The Navy Department Library, 1915
The Navy Department Library, 1915
-
 An overhead view looking northeast, circa 1920
An overhead view looking northeast, circa 1920
-
 The Eisenhower Executive Office Building north façade
The Eisenhower Executive Office Building north façade
-
 Executive Office Building façade detail
Executive Office Building façade detail
-
 Charles Evans Hughes with the EEOB in the background
Charles Evans Hughes with the EEOB in the background
-
A hallway with decorative elements
-
 A skylight above a staircase
A skylight above a staircase
-
 A fisheye view of the Façade, 2017
A fisheye view of the Façade, 2017
-
 Detail of the northwest corner
Detail of the northwest corner
-
 Pauline Wayne, President Taft's pet cow in front of the building
Pauline Wayne, President Taft's pet cow in front of the building
-
 The front façade on Pennsylvania Avenue, 2018
The front façade on Pennsylvania Avenue, 2018
-
 Pictured is the South Court Auditorium, which has been used for policy announcements or briefings.
Pictured is the South Court Auditorium, which has been used for policy announcements or briefings.
See also
References
- "National Register Information System". National Register of Historic Places. National Park Service. April 15, 2008.
- "State, War, and Navy Building". National Historic Landmark summary listing. National Park Service. Archived from the original on October 10, 2012. Retrieved February 20, 2009.
- "Eisenhower Executive Office Building". The White House. Retrieved 2024-10-05.
- "Public Building West of the White House May 1801 - August 1814". US Department of State, Office of the Historian. Retrieved January 21, 2021.
- ^ "Eisenhower Executive Office Building". The White House. Retrieved October 24, 2020.
- Edleson, Harriet (February 1, 2012). Little Black Book of Washington DC (2012 ed.). Peter Pauper Press, Inc. p. 26. ISBN 978-1-4413-0661-6.
- "The White House Area". Archived from the original on October 5, 2008. Retrieved January 1, 2009.
- "Call it ugly or a monstrosity; call it Eisenhower Building". The Morning Sun. Pittsburg, Kansas. November 10, 1999. Archived from the original on May 14, 2001. Retrieved January 21, 2021.
- White Jr., Richard D. (November 10, 2003). Roosevelt the Reformer. The University of Alabama Press. p. 8. ISBN 978-0-8173-1361-6.
- "Mullett, Alfred B. (1834-1890)". North Carolina Architects and Builders. Retrieved 2024-09-02.
- Grindle, Roger (October 1, 1976). "Bodwell Blue: The Story of Vinalhaven's Granite Industry". Maine History. 16 (2). Retrieved October 9, 2022.
- Morton III, W. Brown (May 24, 1971). "National Register of Historic Places Inventory/Nomination: Executive Office Building/State, War, and Navy Building". National Park Service. Retrieved October 19, 2016. with three photos from 1971
- ^ "Vice President's Ceremonial Office". whitehouse.gov. Retrieved December 19, 2007 – via National Archives.
- "Indian Treaty Room". whitehouse.gov. Archived from the original on September 12, 2014. Retrieved March 1, 2008 – via National Archives.
- "Room 180". whitehouse.gov. Retrieved August 5, 2017 – via National Archives.
- "An Imaginary Tour of Pennsylvania Avenue: Pennsylvania Avenue Old Executive Building". Federal Highway Administration. Retrieved March 3, 2014.
- "Fire damages Cheney's ceremonial offices near White House". NBC News. Associated Press. December 19, 2007. Archived from the original on December 20, 2007. Retrieved January 21, 2021.
- Hunt, Terence (December 20, 2007). "Fire damages Cheney's ceremonial offices near White House". The Boston Globe. Associated Press. Retrieved January 21, 2021.
External links
- Old Executive Office Building, from the National Park Service
- Virtual tour on the White House Web site
- General Services Administration page on the Dwight D. Eisenhower Executive Office Building
| White House | ||||||||||||
|---|---|---|---|---|---|---|---|---|---|---|---|---|
| ||||||||||||
| Executive Residence |
|     | ||||||||||
| West Wing | ||||||||||||
| East Wing | ||||||||||||
| Grounds | ||||||||||||
| Annex | ||||||||||||
| Nearby streets | ||||||||||||
| Related | ||||||||||||
| U.S. National Register of Historic Places | |
|---|---|
| Topics | |
| Lists by state |
|
| Lists by insular areas | |
| Lists by associated state | |
| Other areas | |
| Related | |
- 1888 establishments in Washington, D.C.
- Alfred B. Mullett buildings
- Buildings of the United States government in Washington, D.C.
- Government buildings completed in 1888
- National Historic Landmarks in Washington, D.C.
- Office buildings completed in 1888
- Office buildings on the National Register of Historic Places in Washington, D.C.
- President's Park
- Second Empire architecture in Washington, D.C.
- Ulysses S. Grant
- Vice presidency of the United States