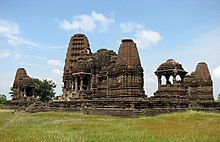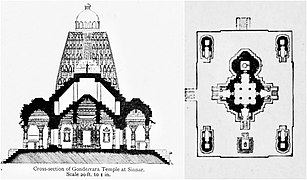| Gondeshwar Temple | |
|---|---|
 | |
| Religion | |
| Affiliation | Hinduism |
| District | Nashik |
| Deity | Shiva |
| Governing body | Archaeological Survey of India (ASI) |
| Location | |
| Location | Sinnar |
| State | Maharashtra |
| Country | India |
 | |
| Geographic coordinates | 19°51′05″N 74°00′07″E / 19.8514°N 74.0019°E / 19.8514; 74.0019 |
| Architecture | |
| Date established | 11th century |
The Gondeshwar Temple (IAST: Gondeśvara) is an 11th-12th century Hindu temple located in Sinnar, a town in the Nashik district of Maharashtra, India. It features a panchayatana plan; with a main shrine dedicated to Shiva; and four subsidiary shrines dedicated to Surya, Vishnu, Parvati, and Ganesha.
History
The Gondeshwar temple was built during the rule of the Seuna (Yadava) dynasty, and is variously dated to either the 11th or the 12th century. Sinnar was a stronghold of the dynasty during their pre-imperial period, and modern historians identify it with Seunapura, a town established by the Yadava king Seuanchandra. According to local tradition, the town of Sinnar was established by the Gavali (that is, Yadava) chief Rav Singhuni, and the Gondeshvara temple was commissioned by his son Rav Govinda, at a cost of 200,000 rupees. According to another suggestion, the temple - also known as Govindeshvara (IAST: Govindeśvara) - was built by the Yadava feudatory Govinda-raja, but no historical evidence supports this suggestion.
Architecture
The Gondeshwar temple is built in the Bhumija style, in form of a panchayatana complex, which features a main shrine surrounded by four subsidiary shrines. The temple is situated on a rectangular platform that measures 125 x 95 feet. The plan of the temple is very similar to that of the Ambarnath Shiva temple, but the sculptures on its exterior walls are of inferior quality than those of the Ambarnath temple. The temple complex was originally surrounded by a wall, which is now mostly destroyed. Udayesvara Temple also known as Neelkantheshwara temple in Udaipur, Madhya Pradesh also shares a similar design.
The main shrine is dedicated to Shiva, and contains a large linga. The shrine and the Nandi pavilion facing it are located on an elevated plinth. The mandapa (pavilion), which has porches on three sides, acts as the entrance to the temple. The shrine has a Nagara-style shikhara (tower), whose finial is no longer preserved. The walls of the temple depict scenes from the ancient epic Ramayana.
The subsidiary shrines are dedicated to Surya, Vishnu, Parvati, and Ganesha: all of them have a porch. They are rectangular in plan, and include a mandapa, an antarala (vestibule), and the garbhagriha (sanctum).
References
- ^ Takeo Kamiya 2003, p. 382.
- Cyril M. Harris 2013, p. 806.
- Onkar Prasad Verma 1970, p. 13.
- ^ Onkar Prasad Verma 1973, p. 9.
- Krishna Deva 1995, p. 180.
- ^ Onkar Prasad Verma 1970, p. 345.
- George Michell & Philip H. Davies 1989, p. 394.
- Onkar Prasad Verma 1973, p. 11.
- Onkar Prasad Verma 1973, p. 24.
Bibliography
- Cyril M. Harris (2013). Illustrated Dictionary of Historic Architecture. Courier. p. 806. ISBN 978-0-486-13211-2.
- George Michell; Philip H. Davies, eds. (1989). The Penguin Guide to the Monuments of India. Vol. 1: Buddhist, Jain, Hindu. Penguin Books. ISBN 9780140081442.
- Krishna Deva (1995). Temples of India: Text. Aryan Books International. ISBN 978-81-7305-052-7.
- Onkar Prasad Verma (1970). The Yādavas and Their Times. Vidarbha Samshodhan Mandal.
- Onkar Prasad Verma (1973). A survey of Hemadpanti temples in Maharashtra. Temples of the Vidarbha Region. Nagpur University. OCLC 1324273.
- Takeo Kamiya (2003). "Sinnar: Gondeshwara temple". The Guide to the Architecture of the Indian Subcontinent. Translated by Annabel Lopez and Bevinda Collaco. Architecture Autonomous. ISBN 978-4-88706-141-5.




