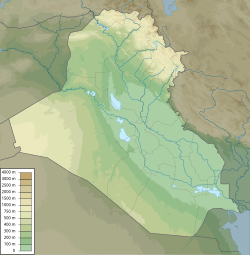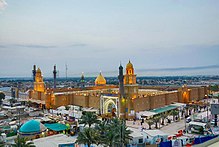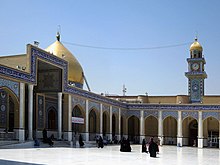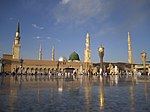| Mosque of Kufa | |
|---|---|
| |
 | |
| Religion | |
| Affiliation | Islam |
| Rite | Muslims |
| Ecclesiastical or organizational status | Mosque and Shrine |
| Status | Active |
| Location | |
| Location | Kufa, Iraq |
| Municipality | Najaf Governorate |
| Country | Iraq |
 | |
| Geographic coordinates | 32°01′43″N 44°24′03″E / 32.02861°N 44.40083°E / 32.02861; 44.40083 |
| Architecture | |
| Type | Islamic |
| Founder | Saad Ibn Abi Waqqas |
| Completed | 670 CE |
| Specifications | |
| Interior area | 11,000 square metres (120,000 sq ft) |
| Dome(s) | 1 |
| Minaret(s) | 4 |
| Shrine(s) | 3 |
| Website | |
| www | |
The Great Mosque of Kufa (Arabic: مَسْجِد ٱلْكُوفَة ٱلْمُعَظَّم/ٱلْأَعْظَم, romanized: Masjid al-Muʿaẓẓam/al-ʾAʿaẓam), or Masjid al-Kufa, is located in Kufa, Iraq and is one of the earliest surviving mosques in the world. The mosque, built in the 7th century, was home to Ali ibn Abi Talib, the 4th Rashidun caliph; and contains the shrine of Muslim ibn Aqeel, his companion Hani ibn Urwa, and the revolutionary, Al-Mukhtar. The mosque has been significantly rebuilt and restored multiple times in its history.
History

The first main mosque of Kufa was built with the city's foundation in 638. The original mosque had a square layout and many entrances, and was built alongside a governor's palace (Dar al-Imāra). It featured a roofed colonnade and re-used columns from the nearby former Lakhmid capital of al-Hira and from former churches. The governor's palace likely served as both a residential building and an administrative center.
Ali ibn Abi Talib was assassinated in the mosque in 661. The family members of the first Shi'ite imams and their early supporters were buried within the mosque, including Muslim ibn Aqil and Hani ibn Urwa.
In 670, the governor of the city, Ziyad ibn Abihi, arranged for the mosque to be rebuilt in brick and expanded into a much more monumental form. Craftsmen from other regions were brought in and materials were imported from Ahwaz for the mosque's columns. The governor's palace, or Dar al-Imara, adjacent to the south side of mosque, was also rebuilt. Architectural excavations revealed that the mosque was built on top of much older foundations.
It was in the Great Mosque of Kufa that the first Abbasid caliph was formally proclaimed in 749. By the 14th century, when Ibn Battuta visited the site, only the foundations of the old governor's palace still remained. The mosque underwent various other restorations throughout its history. The golden dome standing today over the tombs, as well as the surrounding tilework decoration, was added during the Safavid period in the 17th and 18th centuries.

In 1998, head of Dawoodi Bohra community, Mohammed Burhanuddin started reconstructing and renovating the mosque. Work was completed in early 2010. The renovation included decorations with gold and silver, the mihrab being made with a gold zari, and the whole interior being surrounded with verse of the Quran. In addition, the courtyard is covered in white marble from Makrana, India.
Today, the outer wall of the mosque, with semi-circular buttresses, probably still dates from the early period of the building's history. The building's floor level has also been raised from its earlier level.
Architecture
Mosque

The area of the building measures approximately 11,000 square metres (120,000 sq ft). The historic mosque has a quadrangular layout, measuring 110 by 112 by 109 by 112 metres (361 ft × 367 ft × 358 ft × 367 ft). It has semi-circular bastions along its outer walls, three circular (three-quarter-round) towers at its corners, and historically had one minaret, according to investigations of the site in the 20th century. The present-day mosque has four minarets. Small differences were found among the four walls of the mosque. The southern wall, which faced the Qibla, measured approximately 110 m in length. The back wall spanned 109 m, while the remaining two side walls measured 116 m each. These walls, towering in height, were reinforced by semi-circular towers on their exteriors.
The mosque has five gates: Gate of the Threshold (Bāb al-Sudda), Gate of Kinda (Bāb Kinda), Gate of al-Anmat (Bāb al-Anmāṭ), Gate of Hani ibn Urwa, and the Gate of the Snake (Bāb al-Thu‘bān) or Gate of the Elephant (Bāb al-Fīl).
The historic mosque structure has similarities to the design of the palaces of pre-Islamic Persia. According to a description by Ibn al-Athir (d. 1233), its ceiling was taken from a Persian palace and resembled the ceiling of a Byzantine church.
Palace remains
Archeological excavations in the 20th century have revealed the presence of an even larger quadrangular structure, measuring 168.20 by 169.98 metres (551.8 ft × 557.7 ft), that was once attached to the south side of the mosque. This structure has been identified as the Palace of Sa'd ibn Abī Waqqāṣ, which historical sources say was originally built at the same time as the original mosque after the city's foundation (c. 638). Also known as the Qaṣr al-Imāra or Dar al-Imāra ('Palace of the Governor'), it was rebuilt by Ziyad ibn Abihi at the same time as the mosque in 670. Archeologists identified three main layers of construction at the site, which were often reconstructions along the same lines as the preceding layer. The remains of the palace are still visible today but are not generally accessible and are threatened by underground water seeping into the site.
The palace was composed of an outer enclosure wall (attached to the mosque) and an inner enclosure (measuring approximately 110 by 110 metres (360 ft × 360 ft). Like the mosque, the outer walls of these enclosures had semi-circular bastions and circular corner towers, although the oldest layer of construction at the inner enclosure featured square towers that were rebuilt in rounded form over the first foundations. The inner enclosure, which was accessed via a main entrance on its north side, was filled with rooms and structures that were modified in several periods. Its main features included a central square courtyard from which a triple-arched entrance on each side led to other rooms. The entrance on the south side led to a quadrangular hall with an iwan-like or basilical layout divided by columns into three aisles. This led in turn to a large square chamber further south that was probably domed.
Religious significance

The Great Mosque of Kufa was the place where Ali ibn Abi Talib was fatally wounded by a poison-coated sword while prostrating in the Fajr prayer. Also, the mosque contains the tombs of Muslim ibn Aqil, Hani ibn Urwa, and Al-Mukhtar. There are markers within the mosque indicating the locations for where the court of Ali used to preside, where he performed miracles, and where Zayn al-Abidin and Ja'far al-Sadiq used to perform Salah. Additionally, Islamic traditions relate that it was the dwelling place of Nuh (Noah) and that this was the place where he built the Ark. According to Shia belief, it was from this mosque that the diluvium of Noah started submerging earth, as well as being the place from where the water was re-absorbed—also marked within the Mosque. Ja'far al-Sadiq said that up to twelve miles of land in all directions from the mosque are blessed by its holiness. Ja'far al-Sadiq was also recorded as remarking that the "mosque in Kufa is superior to that of Jerusalem" and that "performing two prostrations of prayer here would be better for me than ten others at any mosque." There are also Shia traditions which state that performing one prayer in this mosque is the same as having performed one thousand prayers elsewhere, and performing one obligatory prayer here is equal to having performed an accepted Hajj The secretariat of Al-Kufa Mosque and its shrines describes the mosque as being one of the sole four dignified mosques to which Muslims must travel, and that it comes in third place after the Kaaba and the mosque of Prophet." Lastly, according to Shia belief, it is from this mosque that the messianic twelfth Imam, Muhammad al-Mahdi, will rule the world, and it will serve as the seat of his power in the end of times.
See also
- Holiest sites in Shia Islam
- Prophet's Mosque in Medina
- Masjid al-Haram in Mecca
- Temple Mount (Al-Aqsa) in Jerusalem
- Imam Husayn Shrine in Karbala
- Al Hussein Mosque in Cairo
- Mausoleum of Imam Ali, in Mazar-i-Sharif, Afghanistan
- Imam Ali Shrine, in Najaf, Iraq
References
- "Hundreds of thousands' Friday assemblage in Masjid-e-Uzma Kufa". Jafariyanews.com. Archived from the original on 2 August 2016. Retrieved 20 November 2008.
- Nees, Lawrence (2015). Perspectives on Early Islamic Art in Jerusalem. Brill. p. 19. ISBN 978-90-04-30207-5.
- Kuban, Doğan (1974). The Mosque and Its Early Development. Brill. p. 12. ISBN 978-90-04-03813-4.
- ^ M. Bloom, Jonathan; S. Blair, Sheila, eds. (2009). "Kufa". The Grove Encyclopedia of Islamic Art and Architecture. Vol. 2. Oxford University Press. p. 400. ISBN 9780195309911.
- ^ Petersen, Andrew (1996). "Kufa". Dictionary of Islamic Architecture. Routledge. pp. 156–157. ISBN 9781134613663.
- ^ Illustrated Dictionary of the Muslim World. Marshall Cavendish. 2011. pp. 152. ISBN 9780761479291.
- ^ Djaït, Hichem (2007). Bosworth, Clifford Edmund (ed.). Historic Cities of the Islamic World. Brill. pp. 290–295. ISBN 978-90-04-15388-2.
- ^ Kartikeya (21 March 2010). "Bohras help War-ravaged Kufa get back its glory". Times of India. Archived from the original on 29 October 2017. Retrieved 15 September 2017.
- Mervin, Sabrina; Tabbaa, Yasser; Bonnier, Erick (2014). Najaf, The Gate of Wisdom. History, Heritage and Significance of the Holy City of the Shi'a. World Heritage. Unesco Publication Center. ISBN 9789231000287. Archived from the original on 7 June 2019. Retrieved 1 Jun 2020 – via halshs.com.
- ^ "General Facts and Numbers". The Official Website of Secretariat of Al-Kufa Mosque and it Shrines. Archived from the original on 2010-07-31. Retrieved 2009-03-01.
- ^ Di Cesare, Michelina. "A Survey of the Great Mosque-Palace Complex of Kufa (2019) - Fondation Max van Berchem". Fondation Max Van Berchem. Retrieved 2023-10-16.
- "General Facts and Numbers". The Official Website of Secretariat of Al-Kufa Mosque and it Shrines. Archived from the original on 2010-07-31. Retrieved 2009-03-01.
- Al-Jiboury, Hasan Mahdi; Fakhraldin, Mohammed Kadum (2022-01-01). "Finite element analysis of the soil and foundations of the Al-Kufa Mosque". Journal of the Mechanical Behavior of Materials. 31 (1): 398–406. doi:10.1515/jmbm-2022-0037. ISSN 2191-0243.
- Sindawi, Khalid (2008). "Mītham b. Yaḥyā al-Tammār: an important figure in early Shī'ism". Al-Qanṭara. 29 (2): 276 (see footnote 37). doi:10.3989/alqantara.2008.v29.i2.58. ISSN 0211-3589. Archived from the original on 2012-07-01. Retrieved 2017-09-20.
- Tabari (2015). The History of Al-Tabari Vol. 13 The Conquest of Iraq, Southwestern Persia, and Egypt: The Middle Years of 'Umar's Caliphate A.D. 636-642/A.H. 15-21 (ebook) (Religion / General, History / Middle East / General, Electronic books, Islamic Empire -- History -- 622-661). Translated by Gautier H. A. Juynboll. SUNY Press. p. 69. ISBN 9781438408125. Retrieved 27 March 2022.
- Tabatabaei, Sayyid Mohammad Hosayn (1979). Shi'ite Islam. Suny Press. p. 192. ISBN 978-0-87395-272-9.
- ^ "The Establishment of the Mosque". The Official Website of Secretariat of Al-Kufa Mosque and it Shrines. Archived from the original on 2010-07-31. Retrieved 2009-03-01.
- al-Qummi, Ja'far ibn Qūlawayh (2008). Kāmil al-Ziyārāt. trans. Sayyid Mohsen al-Husaini al-Mīlāni. Shiabooks.ca Press. pp. 66–67.
- Gold, Dore (2007). The Fight for Jerusalem. Regnery. p. 91. ISBN 978-1-59698-029-7.
the fight for jerusalem.
- al-Qummi, Ja'far ibn Qūlawayh (2008). "8". Kāmil al-Ziyārāt. trans. Sayyid Mohsen al-Husaini al-Mīlāni. Shiabooks.ca Press. p. 47.
- al-Qummi, Ja'far ibn Qūlawayh (2008). "8". Kāmil al-Ziyārāt. trans. Sayyid Mohsen al-Husaini al-Mīlāni. Shiabooks.ca Press. p. 44.
- "The Establishment of the Mosque". The Official Website of Secretariat of Al-Kufa Mosque and it Shrines. Archived from the original on 2010-07-31. Retrieved 2009-03-01.
It is the one the sole four dignified mosques, to which Muslims must travel, and it comes in the third place after the Mosque the Kaaba, the mosque of Prophet

