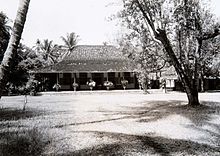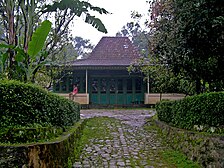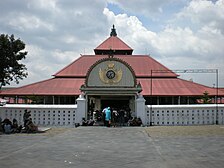
Javanese traditional house (Javanese: ꦲꦺꦴꦩꦃꦠꦿꦝꦶꦱꦶꦪꦺꦴꦤꦭ꧀ꦗꦮ, romanized: Omah tradhisional Jawa) refers to the traditional vernacular houses of Javanese people in the island of Java, Indonesia.

 An extended kampung-type roof in a house of Javanese common people.
An extended kampung-type roof in a house of Javanese common people. Limasan-type roof associated with higher status Javanese families appears in this house in a village near Salatiga.
Limasan-type roof associated with higher status Javanese families appears in this house in a village near Salatiga. Joglo-type roof appears in this residence of the head of a village in Jepara.
Joglo-type roof appears in this residence of the head of a village in Jepara. Tajug-type or Meru-type roof is always reserved for sacred spaces such as this mosque in Yogyakarta.
Tajug-type or Meru-type roof is always reserved for sacred spaces such as this mosque in Yogyakarta.


See also
- Indonesian architecture
- Rumah adat
- Kraton (Indonesia)
- List of mosques in Indonesia
- Dutch Indies country houses
- Kotagede
References
- Gunawan Tjahjono 1998, p. 34.
Works cited
- Gunawan Tjahjono, ed. (1998). Architecture. Indonesian Heritage. Vol. 6. Singapore: Archipelago Press. ISBN 981-3018-30-5.
- Het Indische bouwen: architectuur en stedebouw in Indonesie : Dutch and Indisch architecture 1800–1950. Helmond: Gemeentemuseum Helmond. 1990.
- Schoppert, P.; Damais, S. (1997). Java Style. Singapore: Didier Millet. ISBN 9625932321.
| Architecture of Indonesia | |||||||||||||||||
|---|---|---|---|---|---|---|---|---|---|---|---|---|---|---|---|---|---|
| Vernacular architecture |
| ||||||||||||||||
| Hindu-Buddhism in Indonesia | |||||||||||||||||
| Islam in Indonesia | |||||||||||||||||
| Dutch colonial | |||||||||||||||||
| Post-colonial & contemporary | |||||||||||||||||
| Category | |||||||||||||||||