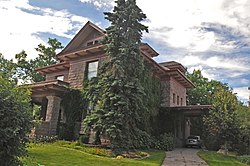United States historic place
| Lee M. Ford House | |
| U.S. National Register of Historic Places | |
 The house in 2013 The house in 2013 | |
  | |
| Location | 401 4th Avenue North, Great Falls, Montana |
|---|---|
| Coordinates | 47°30′37″N 111°18′00″W / 47.51028°N 111.30000°W / 47.51028; -111.30000 (Lee M. Ford House) |
| Area | less than one acre |
| Built | 1908 (1908) |
| Built by | C. O. Jarl |
| Architect | H. N. Black |
| Architectural style | Prairie School, American Craftsman |
| NRHP reference No. | 90001215 |
| Added to NRHP | August 10, 1990 |
The Lee M. Ford House is a historic house in Great Falls, Montana. It was designed in the Prairie School and American Craftsman styles by architect H. N. Black, and built by C. O. Jarl in 1908. Ford was the son of Robert S. Ford, a pioneer cattleman, and his father built it for him. Ford and architect Black were related. The house has been listed on the National Register of Historic Places since August 10, 1990.
References
- ^ "National Register Information System". National Register of Historic Places. National Park Service. November 2, 2013.
- ^ John D. Ellingsen (March 24, 1990). "National Register of Historic Places Inventory/Nomination: Lee M. Ford House". National Park Service. Retrieved January 22, 2020. With accompanying pictures
| U.S. National Register of Historic Places | |
|---|---|
| Topics | |
| Lists by state |
|
| Lists by insular areas | |
| Lists by associated state | |
| Other areas | |
| Related | |
This article about a property in Montana on the National Register of Historic Places is a stub. You can help Misplaced Pages by expanding it. |
- National Register of Historic Places in Cascade County, Montana
- Houses completed in 1908
- 1908 establishments in Montana
- American Craftsman architecture in Montana
- Prairie School architecture in Montana
- Houses on the National Register of Historic Places in Montana
- Houses in Cascade County, Montana
- Montana Registered Historic Place stubs