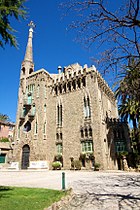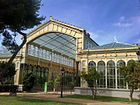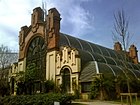The following is a partial list of the main Modernista (Catalan art nouveau) buildings located in Barcelona.
List
| Landmark name | Address | Architect | Description | Image |
|---|---|---|---|---|
| Sagrada Família | Carrer de Mallorca, 401 41°24′13″N 2°10′28″E / 41.40361°N 2.17444°E / 41.40361; 2.17444 (Sagrada Família) |
Antoni Gaudí | An immense basilica that has been under construction since 1882. It is one of Barcelona's most popular tourist attractions and considered Gaudi's masterpiece. | 
|
| Park Güell | Carrer d’Olot, s/n 41°24′49″N 2°09′10″E / 41.41361°N 2.15278°E / 41.41361; 2.15278 (Park Güell) |
Antoni Gaudí | A garden complex with architectural elements situated on the hill of el Carmel in the Gràcia district, built in the years 1900 to 1914. | 
|
| Palau de la Música Catalana | Carrer de Sant Pere Més Alt, 4–6 41°23′15″N 2°10′30″E / 41.38750°N 2.17500°E / 41.38750; 2.17500 (Palau de la Música Catalana) | Lluís Domènech i Montaner | A concert hall in Barcelona built between 1905 and 1908 for the choral society Orfeó Català. In 1909 it received an award for the best building of the year from the Barcelona City Council. | 
|
| Casa Milà | Passeig de Gràcia, 92 41°23′43″N 2°09′42″E / 41.39528°N 2.16167°E / 41.39528; 2.16167 (Casa Milà) |
Antoni Gaudí | Casa Milà or " La Pedrera" is a building located at Passeig de Gràcia Avenue, built during the years 1905–1910. It is probably Gaudi's second most popular building in Barcelona. | 
|
| Casa Amatller | Passeig de Gràcia, 41 41°23′29.69″N 2°09′54.19″E / 41.3915806°N 2.1650528°E / 41.3915806; 2.1650528 (Casa Amatller) |
Josep Puig i Cadafalch | A building originally designed as a residence for chocolatier Antoni Amatller and constructed between 1898 and 1900. | 
|
| Casa Batlló | Passeig de Gràcia, 43 41°23′30.08″N 2°09′53.64″E / 41.3916889°N 2.1649000°E / 41.3916889; 2.1649000 (Casa Batlló) |
Antoni Gaudí | A slender building originally built between 1875 and 1877 and remodelled in 1904-1906 by Gaudí and Josep Maria Jujol. | 
|
| Casa Lleó Morera | Passeig de Gràcia, 35 41°23′28″N 2°09′56″E / 41.391216°N 2.165452°E / 41.391216; 2.165452 (Casa Lleó Morera) |
Lluís Domènech i Montaner | A building originally constructed in 1864 but renovated in 1902. In 1906 it received an award for the best building of the year from the Barcelona City Council. | 
|
| Casa Calvet | Carrer de Casp, 48 41°23′27″N 2°10′23″E / 41.39083°N 2.17306°E / 41.39083; 2.17306 (Casa Calvet) |
Antoni Gaudí | A building designed for a textile manufacturer and constructed in 1899, which served as both a commercial property (in the basement and on the ground floor) and a residence. In 1900 it received an award for the best building of the year from the Barcelona City Council. | 
|
| Hospital de Sant Pau | Carrer de St. Antoni Mª Claret, 167 41°24′46″N 2°10′28″E / 41.41278°N 2.17444°E / 41.41278; 2.17444 (Hospital de Sant Pau) |
Lluís Domènech i Montaner | A complex built between 1901 and 1930. It was a fully functioning hospital until June 2009, since when it has been undergoing restoration for use as a museum and cultural center. In 1913 it received an award for the best building of the year from the Barcelona City Council. | 
|
| Bellesguard | Carrer de Bellesguard, 20 41°24′34″N 2°07′36″E / 41.40944°N 2.12667°E / 41.40944; 2.12667 (Bellesguard) |
Antoni Gaudí | A manor house located at the foot of Tibidabo, constructed between 1900 and 1909. | 
|
| Casa Martí | Carrer de Montsió, 3 41°23′8.3″N 2°10′24.5″E / 41.385639°N 2.173472°E / 41.385639; 2.173472 (Casa Martí) |
Josep Puig i Cadafalch | A building designed in 1896 and commissioned by relatives of Francesc Vilumara, a textile magnate. It hosted on the ground floor the café and restaurant Els Quatre Gats. | 
|
| Casa Vicens | Carrer de les Carolines, 18–24 41°24′13″N 2°09′04″E / 41.40361°N 2.15111°E / 41.40361; 2.15111 (Casa Vicens) |
Antoni Gaudí | A family residence built for industrialist Manuel Vicens in the period 1883–1889. | 
|
| Palau Güell | Carrer Nou de la Rambla, 5 41°22′44″N 2°10′25.9″E / 41.37889°N 2.173861°E / 41.37889; 2.173861 (Palau Güell) |
Antoni Gaudí | A mansion designed for the Catalan industrial tycoon Eusebi Güell and constructed between years 1885–1900. | 
|
| Palau Mornau | Carrer Ample, 35 41°22′53″N 2°10′49″E / 41.38139°N 2.18028°E / 41.38139; 2.18028 (Palau Mornau) |
Manuel Raspall | A 15th century edifice in Barcelona's Gothic Quarter remodelled within the style of Modernisme in 1908. In 2012 the building was refurbished and converted into the Hemp Museum Gallery. | 
|
| Castell dels Tres Dragons | Passeig de Picasso, s/n 41°23′16.97″N 2°11′0.13″E / 41.3880472°N 2.1833694°E / 41.3880472; 2.1833694 (Castell dels Tres Dragons) |
Lluís Domènech i Montaner | A cafe-restaurant for the 1888 Barcelona Universal Exposition. It is considered to mark the beginning of the Modernista period. Now, the building contains Barcelona's Zoology Museum. | 
|
| Casa Bonaventura Ferrer | Passeig de Gràcia 103 41°23′47.94″N 2°9′29.1″E / 41.3966500°N 2.158083°E / 41.3966500; 2.158083 (Casa Bonaventura Ferrer) |
Pere Falqués i Urpí | Build in 1906. Since 1979 it has been listed as an historical and artistic heritage of Barcelona. In 2010 the building was remodeled and converted into a luxury boutique hotel under the name of "El Palauet". | 
|
| Casa de les Punxes | Avinguda Diagonal, 416–420 41°23′52.71″N 2°9′50.55″E / 41.3979750°N 2.1640417°E / 41.3979750; 2.1640417 (Casa de les Punxes) |
Josep Puig i Cadafalch | Casa de les Punxes (House of Spikes) or Casa Terrades is a building located on Avinguda Diagonal constructed in 1905, commissioned by the Terrades sisters. The house includes different ceramic panels illustrating patriotic motifs. The best known depicts Saint George and with the following legend: "Sant Patró de Catalunya, torneu-nos la llibertat" ("Holy Patron of Catalonia, give us back our freedom"). | 
|
| Casa Estapé | Passeig de Sant Joan, 6 41°23′30.93″N 2°10′47.92″E / 41.3919250°N 2.1799778°E / 41.3919250; 2.1799778 (Casa Estapé) |
Bernardí Martorell i Rius | Casa Estapé, formerly known as Casa Laplana, is a house built in 1907, close to Arc de Triomf. The famous dome was designed by Jaume Bernades. | 
|
| Central Catalana d'Electricitat | Avinguda de Vilanova, 12 41°23′31.8″N 2°10′53.80″E / 41.392167°N 2.1816111°E / 41.392167; 2.1816111 (Central Catalana d'Electricitat) |
Pere Falqués i Urpí | An industrial building constructed between 1896 and 1899 as the headquarters of Hidroeléctrica de Cataluña, a Catalan power company. | 
|
| Hivernacle | Passeig de Picasso, s/n 41°23′15.51″N 2°11′2.10″E / 41.3876417°N 2.1839167°E / 41.3876417; 2.1839167 (Hivernacle) |
Josep Amargós i Samaranch | A greenhouse located in the Parc de la Ciutadella built for the 1888 Barcelona Universal Exposition. | 
|
| Umbracle | Passeig de Picasso, s/n 41°23′12.34″N 2°11′6.41″E / 41.3867611°N 2.1851139°E / 41.3867611; 2.1851139 (Umbracle) |
Josep Fontserè i Mestre | A shade house located in the Parc de la Ciutadella built for the 1888 Barcelona Universal Exposition. During the exhibition it was used as a pavilion and afterwards, the building recovered its original function. | 
|
| Molly's Fair City | Carrer de Ferran, 7 41°22′50.42″N 2°10′28.08″E / 41.3806722°N 2.1744667°E / 41.3806722; 2.1744667 (Molly's Fair City) |
unknown | A shop which opened at the end of the nineteenth century. Now, it is an Irish pub. | |
| Lampposts in Plaça Reial | Plaça Reial, s/n 41°22′48.43″N 2°10′31.06″E / 41.3801194°N 2.1752944°E / 41.3801194; 2.1752944 (Lampposts in Plaça Reial) |
Antoni Gaudí | Two lampposts located in the center of Plaça Reial. Built in 1879, they were one of the first works of Gaudí. | 
|
| London Bar | Carrer Nou de la Rambla, 34 41°22′41.14″N 2°10′23.28″E / 41.3780944°N 2.1731333°E / 41.3780944; 2.1731333 (London Bar) |
unknown | A legendary bar which opened in 1910. It was frequented by notable people such as Ernest Hemingway, Pablo Picasso, Joan Miró and Salvador Dalí. | 
|
| Camiseria Bonet | Rambla dels Caputxins, 72 41°22′50.85″N 2°10′25.93″E / 41.3807917°N 2.1738694°E / 41.3807917; 2.1738694 (Camiseria Bonet) |
unknown | A clothing store opened in 1890. Until 2002 the store was run by the Bonets. Now the shop is used as a gift shop. | 
|
| Café de l'Òpera | Rambla dels Caputxins, 74 41°22′51.27″N 2°10′25.56″E / 41.3809083°N 2.1737667°E / 41.3809083; 2.1737667 (Café de l'Òpera) |
unknown | The original building dates back to the 18th century and was used as a tavern. During the 19th century the premises were changed into a chocolatería and after a few more changes, at the end of the 1920s, it was reformed in a Modernista style and the cafe was given its current name. The building, located on the Rambla, lies directly opposite the Liceu Opera House. | |
| Hotel España | Carrer Sant Pau, 9-11 41°22′48.62″N 2°10′22.17″E / 41.3801722°N 2.1728250°E / 41.3801722; 2.1728250 (Hotel España) |
Lluís Domènech i Montaner | The original hotel opened in 1859 under the name Fonda de España. It was renovated in the early twentieth century by Domènech i Montaner with the collaboration of Eusebi Arnau and Alfons Juyol. In 1903 it received an award for the best commercial building of the year from the Barcelona City Council. | 
|
| Casa Comalat | Avinguda Diagonal, 442 41°23′49.58″N 2°9′38.26″E / 41.3971056°N 2.1606278°E / 41.3971056; 2.1606278 (Casa Comalat) |
Salvador Valeri i Pupurull | A building constructed between 1909 and 1911. It is remarkable for its two facades: the main facade (Av. Diagonal) and the rear facade (Carrer Còrsega). | 
|
| Casa Macaya | Passeig de Sant Joan, 108 41°23′59.37″N 2°10′09.96″E / 41.3998250°N 2.1694333°E / 41.3998250; 2.1694333 (Casa Macaya) |
Josep Puig i Cadafalch | An urban residence built in 1901. Eusebi Arnau, Alfons Juyol, Manuel Ballarín and Joan Paradís collaborated with Puig i Cadafalch on this project. | 
|
| Casa Pomar | Carrer Girona, 86 41°23′44.2″N 2°10′13″E / 41.395611°N 2.17028°E / 41.395611; 2.17028 (Casa Pomar) |
Joan Rubió i Bellver | A slender building with an outstanding first-floor gallery constructed between years 1904–1906. | 
|
| Torre Cortés | Pl. Pedralbes, s/n 41°23′43.62″N 2°6′49.35″E / 41.3954500°N 2.1137083°E / 41.3954500; 2.1137083 (Torre Cortés) |
Salvador Valeri i Pupurull | A detached house with a curved facade built in 1913. | |
| Les Planes railway station | Les Planes 41°25′38.63″N 2°05′29.40″E / 41.4273972°N 2.0915000°E / 41.4273972; 2.0915000 (Les Planes railway station) |
The only modernista railway station in Catalonia | 
|
See also
External links
Map all coordinates using OpenStreetMapDownload coordinates as:
Categories: