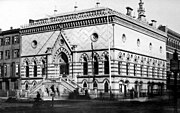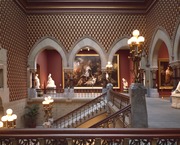
High Victorian Gothic was an eclectic architectural style and movement during the mid-late 19th century. It is seen by architectural historians as either a sub-style of the broader Gothic Revival style, or a separate style in its own right.
Promoted and derived from the works of the architect and theorist John Ruskin, though it eventually diverged, it is sometimes referred to as Ruskinian Gothic. It is characterised by the use of polychrome (multi-colour) decoration, "use of varying texture" and Gothic details. The architectural scholar James Stevens Curl describes it thus: "Style of the somewhat harsh polychrome structures of the Gothic Revival in the 1850s and 1860s when Ruskin held sway as the arbiter of taste. Like High Gothic, it is an unsatisfactory term, as it poses the question as to what is 'Low Victorian'. 'Mid-Victorian' would, perhaps, be more useful, but precise dates and description of styles would be more so."
Among the best-known practitioners of the style were William Butterfield, Sir Gilbert Scott, G. E. Street, and Alfred Waterhouse. Waterhouse's Victoria Building at Liverpool University, described by Sir Charles Reilly (an opponent of Victorian Gothic) as "the colour of mud and blood," was the inspiration for the term "red brick university" (as opposed to Oxbridge and the other ancient universities).
The style began appearing in the United States, particularly New York, in the early 1860s with the work of English-born architects Frederick Clarke Withers, Jacob Wrey Mould, and Americans Edward Tuckerman Potter and Peter Bonnett Wight. By 1870, the style became popular nationwide for civic, commercial, and religious architecture, though was uncommon for residential structures. It was frequently used for what became the "Old Main" of various schools and universities in the late 19th century United States. The Stick Style is sometimes considered the wooden manifestation of the High Victorian Gothic style.
Examples
 St James the Less, Pimlico, by G. E. Street
St James the Less, Pimlico, by G. E. Street Victoria Building, Liverpool University, by Alfred Waterhouse
Victoria Building, Liverpool University, by Alfred WaterhouseCanada
- Lithuania
- Lentvaris Manor, Lentvaris, 1869
- United Kingdom
- All Saints, Margaret Street, London. Butterfield, 1849–59
- Church of St James, Baldersby, Yorkshire. Butterfield, 1856–58
- Manchester Town Hall. Waterhouse, 1863–77
- Albert Memorial, London. Scott, 1872
- Royal Courts of Justice, London. Street, 1873–82
- No.s 2-7 Arden Street, Stratford upon Avon.
- The Kirna, Walkerburn, Scottish Borders, 1867
- United States
- Hudson River State Hospital, Poughkeepsie, New York
- Jefferson Market Courthouse, New York, New York
- Memorial Hall (Harvard University), Cambridge, Massachusetts
- New Haven City Hall and County Courthouse, New Haven, Connecticut
- Converse House and Barn, Norwich, Connecticut
- The Miller School of Albemarle, Albemarle County, Virginia (1878-1884)
- Anderson Hall (Manhattan, Kansas), Kansas State University
In the United States
-
 Nott Memorial (1858–79), Union College, Schenectady, New York. Edward T. Potter, architect.
Nott Memorial (1858–79), Union College, Schenectady, New York. Edward T. Potter, architect.
-
 National Academy of Design (1861), New York, New York. Peter B. Wight, architect.
National Academy of Design (1861), New York, New York. Peter B. Wight, architect.
-
 Newburgh Savings Bank (1866–68), Newburgh, New York. Frederick C. Withers, architect.
Newburgh Savings Bank (1866–68), Newburgh, New York. Frederick C. Withers, architect.
-
 Church of the Good Shepherd (1867), Hartford, Connecticut. Edward T. Potter, architect.
Church of the Good Shepherd (1867), Hartford, Connecticut. Edward T. Potter, architect.
-
 Interior, Pennsylvania Academy of the Fine Arts (1871–76), Philadelphia, Pennsylvania. Furness & Hewitt, architects.
Interior, Pennsylvania Academy of the Fine Arts (1871–76), Philadelphia, Pennsylvania. Furness & Hewitt, architects.
-
Memorial Hall, Harvard University (1870–77), Cambridge, Massachusetts. Ware & Van Brunt, architects.
-
 Connecticut State Capitol (1872–78), Hartford, Connecticut. Richard M. Upjohn, architect.
Connecticut State Capitol (1872–78), Hartford, Connecticut. Richard M. Upjohn, architect.
-
Jefferson Market Courthouse (1874–75), New York, New York. Frederick C. Withers and Calvert Vaux, architects.
-
 Providence County Courthouse (1875), Providence, Rhode Island. Stone & Carpenter, architects.
Providence County Courthouse (1875), Providence, Rhode Island. Stone & Carpenter, architects.
-
 Detail of carving, Cincinnati Music Hall (1876–78), Cincinnati, Ohio. Samuel Hannaford & Sons, architects.
Detail of carving, Cincinnati Music Hall (1876–78), Cincinnati, Ohio. Samuel Hannaford & Sons, architects.
See also
Notes
- Campbell, Gordon. "Victorian style", The Grove Encyclopedia of Decorative Arts, Oxford University Press 2006. accessed 22 June 2012 (subscription required)
- McAlester, p. 198
- Garrigan, Kristine Ottesen. "'Ruskinian Gothic: The Architecture of Deane and Woodward, 1845–1861' by Eve Blau", Journal of the Society of Architectural Historians, Vol. 42, No. 1 (March 1983), pp. 78–80 (subscription required)
- ^ Browning, pp. 300–301
- Curl, James Stevens. "High Victorian", A Dictionary of Architecture and Landscape Architecture, Oxford University Press 2006, Oxford Reference Online, accessed 22 June 2012 (subscription required)
- Crook, J. Mordaunt. "'William Butterfield' by Paul Thompson", The English Historical Review, Vol. 89, No. 350 (January 1974), pp. 131–133 (subscription required)
- Stamp, Gavin. "Sir Gilbert Scott's 'Recollections'", Architectural History, Vol. 19, (1976), pp. 54–73 (subscription required)
- Stamp, Gavin. "High Victorian Gothic and the Architecture of Normandy", Journal of the Society of Architectural Historians, Vol. 62, No. 2 (June 2003), pp. 194–211 (subscription required)
- Powers, p. 1
- The term was coined by Edgar Allison Peers, professor of Spanish at Liverpool University, writing under the pseudonym "Bruce Truscot"; in Redbrick University, 1943, he compares two fictional universities called Redbrick and Oxbridge. See: Oxford English Dictionary, "red brick, n. and adj.", OED Online. June 2012. Oxford University Press, accessed 22 June 2012 (subscription required))
- Brooks, Michael W. (1987). John Ruskin and Victorian Architecture. London: Thames and Hudson. pp. 276–299.
- McAlester, p. 200
- McAlester, p. 256
- Bearman, Robert (1988). Stratford-upon-Avon: A History of Its Streets and Buildings. Hendon Publishing Co Ltd. p. 10.
- "THE KIRNA, B8323". Historic Environment Scotland. Retrieved 27 December 2018.
References
- Brownell, Charles, ed. (1992). Making of Virginia Architecture. Charlottesville: Virginia Museum of Fine Arts. ISBN 978-0917046346.
- McAlester, Virginia; Lee McAlester (1984). A Field Guide to American Houses. New York: Alfred H. Knopf. ISBN 978-0394739694.
- Powers, Alan (1996). "Liverpool and Architectural Education in the Early Twentieth Century". In Sharples, Joseph (ed.). Charles Reilly & the Liverpool School of Architecture 1904–1933. pp. 1–23. ISBN 978-0853239017.