| Studio Aalto | |
|---|---|
 Alvar Aalto’s studio in Munkkiniemi, Helsinki Alvar Aalto’s studio in Munkkiniemi, Helsinki | |
| General information | |
| Location | Tiilimäki 20, Munkkiniemi, Helsinki |
| Coordinates | 60°11′53.7″N 24°52′10.13″E / 60.198250°N 24.8694806°E / 60.198250; 24.8694806 |
| Completed | 1955 |
| Owner | Alvar Aalto Office, Alvar Aalto Foundation (since 1984) |
| Design and construction | |
| Architect(s) | Alvar Aalto |
The Studio Aalto is a house in the Tiilimäki neighbourhood of Munkkiniemi, Helsinki, which Alvar Aalto designed during 1955–56 to be the studio of his architect bureau. Due to a large number of commissions, the office needed more space in which to work. The studio is said to be one of his best buildings from the 1950s. Near the studio there is also Villa Aalto, the home (and previous office) of the Aaltos. Both the studio and the Villa are now part of the Alvar Aalto Museum, and they are open to the public. The Alvar Aalto Academy and Alvar Aalto Museum Architectural Heritage Department are housed in Studio Aalto.
Architecture
The building is designed to be used as an architect's office. It is not a conventional office building. Aalto is reported to have said that “architectural art can not be created in an office-like environment.”
The façade is built in plain style, in white-painted, lightly rendered brickwork. The closed-in mass of the building conceals a garden shaped like an amphitheatre in its inner courtyard.
The slender mass of the office wing is in white-painted, lightly rendered brickwork. From the working space upstairs, large windows give a view to both east and west.
An extension was built in 1963, with a kitchen and a dining space. These two were referred to as “the taverna”. In the courtyard there is an amphitheatre-like small space, the steps being built out of natural slate.
Alvar Aalto ran the office until his death in 1976. After that, the office continued under the leadership of Elissa Aalto until 1994. The building came into the custodianship of the Alvar Aalto Foundation in 1984 and today it houses the Alvar Aalto Foundation, the Alvar Aalto Academy and the Alvar Aalto Museum Architectural Heritage.
Gallery
-
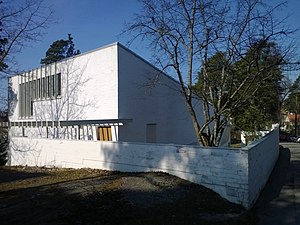 Exterior
Exterior
-
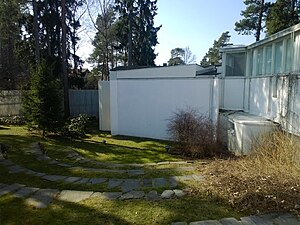 Courtyard
Courtyard
-
 Courtyard
Courtyard
-
 Entrance doors
Entrance doors
-
 Entry plate
Entry plate
-
 Upstairs working space
Upstairs working space
-
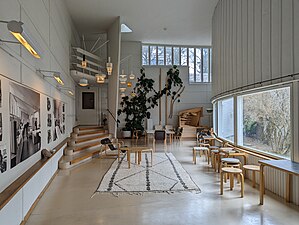 Interior with Alvar Aalto desk
Interior with Alvar Aalto desk
-
 Blueprints
Blueprints
-
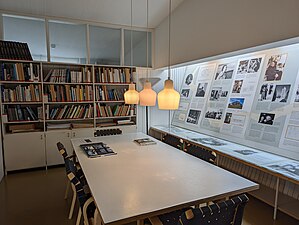 Projects show room
Projects show room
-
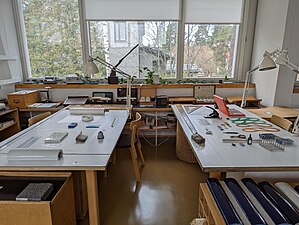 Desks with samples
Desks with samples
-
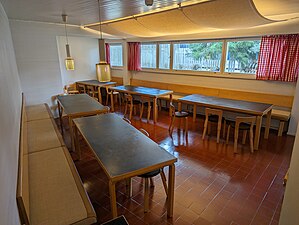 Cafeteria
Cafeteria
-
 Grenade lamp
Grenade lamp
-
 Coat hanger & luggage rack made of plywood
Coat hanger & luggage rack made of plywood
References
- ^ "Uudenmaan museo-opas ('Uusimaa Museum Guide')". Museo-opas.fi. Retrieved 2014-07-23.
- ^ Sippo, Hanni. "Studio Aalto". Alvar Aalto Museum website. Retrieved 2014-07-23.
- "About us". Alvar Aalto Museum website. Retrieved 2014-07-23.
- "Studio Aalto: Alvar Aalto's Design Office". Apartmenttherapy.com. 2009-11-23. Retrieved 2014-07-23.
External links
- Studio Aalto on the Alvar Aalto Foundation website
- ISTV: Alvar Aallon ateljee avasi ovensa vierailijoille (‘Studio Aalto opened its doors to visitors’ (video))
![]() Media related to Studio Aalto at Wikimedia Commons
Media related to Studio Aalto at Wikimedia Commons