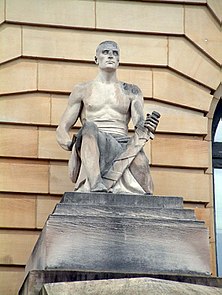| Summit County Courthouse and Annex | |
| U.S. National Register of Historic Places | |
 | |
  | |
| Location | 209 S. High St., Akron, Ohio |
|---|---|
| Coordinates | 41°4′46.4″N 81°31′1.6″W / 41.079556°N 81.517111°W / 41.079556; -81.517111 |
| Area | 2 acres (0.81 ha) |
| Built | 1908 (1908) |
| Architect | J. Milton Dyer |
| Architectural style | Second Renaissance Revival |
| NRHP reference No. | 74001625 |
| Added to NRHP | October 15, 1974 |
Summit County Courthouse, (1905-1908) located at 209 South High Street, Akron, Ohio was designed in the Second Renaissance Style by Cleveland architect J. Milton Dyer. The seated figures of Justice and Law were created by Cleveland sculptor Herman Matzen. Two powerful lions guard the South High Street side of the building.


Dyer, a well known Cleveland, Ohio architect also worked with Cleveland sculptor Matzen again on the Lake County Courthouse, located in Painesville, Ohio, 1909.
The courthouse was added to the National Register of Historic Places in 1974.
References
- ^ "National Register Information System". National Register of Historic Places. National Park Service. July 9, 2010.
- Thrane, Susan W., photographs by Tom Patterson and Bill Patterson, ‘‘County Courthouses of Ohio‘‘, Indiana University Press, Bloomington IN, 2000 p.168-170
External links
 Media related to Summit County Courthouse at Wikimedia Commons
Media related to Summit County Courthouse at Wikimedia Commons
| U.S. National Register of Historic Places | |
|---|---|
| Topics | |
| Lists by state |
|
| Lists by insular areas | |
| Lists by associated state | |
| Other areas | |
| Related | |