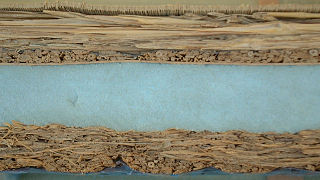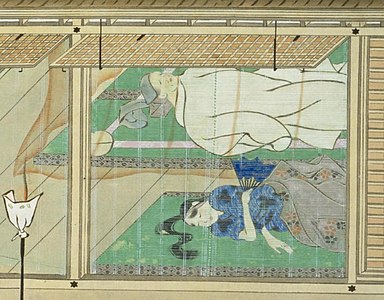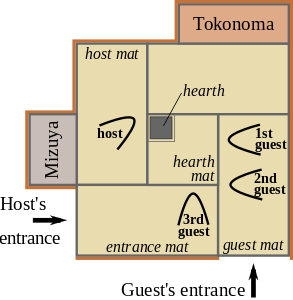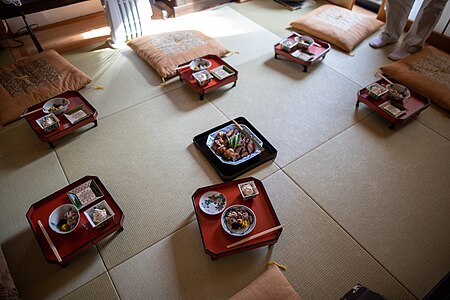
Tatami (畳) are soft mats used as flooring material in traditional Japanese-style rooms. They are made in standard sizes, twice as long as wide, about 0.9 by 1.8 metres (3 by 6 ft), depending on the region. In martial arts, tatami are used for training in a dojo and for competition.
Tatami are covered with a weft-faced weave of soft rush (藺草, igusa) on a warp of hemp or weaker cotton. There are four warps per weft shed, two at each end (or sometimes two per shed, one at each end, to reduce cost). The doko (core) is traditionally made from sewn-together rice straw, but contemporary tatami sometimes have compressed wood chip boards or extruded polystyrene foam in their cores instead or as well. The long sides are usually edged (縁, heri) with brocade or plain cloth, although some tatami have no edging.
- Construction
-
Machine-sewing of tatami
-
 Cross-section of a modern tatami with an extruded polystyrene foam core
Cross-section of a modern tatami with an extruded polystyrene foam core
-
 Making tatami mats, late 19th century.
Making tatami mats, late 19th century.
-
 Close-up of mat surface and edging
Close-up of mat surface and edging
History
The term tatami is derived from the verb tatamu (畳む), meaning 'to fold' or 'to pile'. This indicates that the early tatami were thin and could be folded up when not used or piled in layers.
Tatami were originally a luxury item for the nobility. The lower classes had mat-covered earthen floors. During the Heian period, when the shinden-zukuri architectural style of aristocratic residences was consummated, the flooring of shinden-zukuri palatial rooms were mainly wooden, and tatami were only used as seating for the highest aristocrats.
In the Kamakura period, there arose the shoin-zukuri architectural style of residence for the samurai and priests who had gained power. This architectural style reached its peak of development in the Muromachi period, when tatami gradually came to be spread over whole rooms, beginning with small rooms. Floors completely covered with tatami came to be known as zashiki (座敷), lit. 'spread out for sitting', and rules concerning seating and etiquette determined the arrangement of the tatami in the rooms.
Before the mid-16th century, the ruling nobility and samurai slept on tatami or woven mats called goza (茣蓙), while commoners used straw mats or loose straw for bedding. Tatami were gradually popularized and reached the homes of commoners toward the end of the 17th century.
Houses built in Japan today often have few or no tatami-floored rooms. Having just one such room is common. Rooms having tatami flooring and other such traditional architectural features are referred to as nihonma or washitsu, "Japanese-style rooms".
-
 Green tatami in a museum model of the Saikū palace in ~the 9th century
Green tatami in a museum model of the Saikū palace in ~the 9th century
-
 Courtiers making music, circa 1150-1200
Courtiers making music, circa 1150-1200
-
 As a dais, ~13th century
As a dais, ~13th century
-
 An almost-completely-covered floor in an illustration drawn in 1296
An almost-completely-covered floor in an illustration drawn in 1296
-
 Tatami being used as sleeping mats, 1309 (see futon)
Tatami being used as sleeping mats, 1309 (see futon)
Size
Tatami can be categorized by their size, correlated to their place of origin:
- Kyōma (京間) tatami: 1.91 by 0.955 m (6 ft 3.2 in by 3 ft 1.6 in), originated from Kyoto
- Chūkyōma (中京間) tatami: 1.82 by 0.91 m (6 ft 0 in by 3 ft 0 in), also called Ainoma (合の間, lit. "in-between" size) tatami, originated from Nagoya
- Edoma (江戸間) tatami: 1.76 by 0.88 m (5 ft 9 in by 2 ft 11 in), also called Kantōma (関東間) tatami, originated from Tokyo
In terms of traditional Japanese length units, a tatami is 1 by 0.5 ken, or equivalently 6 by 3 shaku. The length of these units varies regionally, which led different regions to develop separate tatami size conventions. One shaku is approximately the same length as one foot in the British-American measurement system. As for thickness, 5.5 cm (2.2 in) is average for Kyōma tatami, while 6.0 cm (2.4 in) is the norm for Edoma tatami.
A half mat is called a hanjō (半畳), and a mat of three-quarter length is called a daimedatami (大目畳 or 台目畳), which is used in tea-ceremony rooms (chashitsu).
In Japan, the size of a room is usually measured in relation to the size of tatami mats (-畳, -jō), about 1.653 m (17.79 sq ft) for a standard Nagoya-size tatami. Alternatively, in terms of traditional Japanese area units, room area (and especially house floor area) is measured in terms of tsubo, where one tsubo is the area of two tatami mats (forming a square); formally 1 by 1 ken or about 3.306 m (35.59 sq ft).
Some common room sizes in the Nagoya region are:
- 4+1⁄2 mats = 9 shaku × 9 shaku ≈ 2.73 m × 2.73 m (8 ft 11 in × 8 ft 11 in)
- 6 mats = 12 shaku × 9 shaku ≈ 3.64 m × 2.73 m (11.9 ft × 9.0 ft)
- 8 mats = 12 shaku × 12 shaku ≈ 3.64 m × 3.64 m (11.9 ft × 11.9 ft)
Shops were traditionally designed to be 5+1⁄2 mats, and Japanese tea rooms are frequently 4+1⁄2 mats.
Another format is the Ryūkyū (琉球) tatami, originating from the Ryūkyū Islands, which are square and can have various measurements. Ryūkyū tatami do not have borders, and have become popular in modern times for their simplicity.
Layout
There are rules concerning the number of tatami mats and their layout in a room. In the Edo period, "auspicious" (祝儀敷き, shūgijiki) and "inauspicious" (不祝儀敷き, fushūgijiki) tatami arrangements were distinctly differentiated, with tatami rearranged depending on the occasion. In modern practice, the "auspicious" layout is normally used. In this arrangement, the junctions of the tatami form a "T" shape; in the "inauspicious" arrangement, the tatami are in a grid pattern wherein the junctions form a "+" shape. An auspicious tiling often requires the use of 1⁄2 mats to tile a room. It is NP-complete to determine whether a large room has an auspicious arrangement using only full mats.
An inauspicious layout was used to avoid bad fortune at inauspicious events such as funerals. Now it is widely associated with bad luck and itself avoided.
-
 Some auspicious layouts from the early 1800s (Edo Period)
Some auspicious layouts from the early 1800s (Edo Period)
-
 One possible auspicious layout of a 4+1⁄2 mat room Half mat Full mat
One possible auspicious layout of a 4+1⁄2 mat room Half mat Full mat
-
 Typical layout of a 4+1⁄2 mat tea room in the cold season, when the hearth built into the floor is in use. The room has a tokonoma and mizuya dōko
Typical layout of a 4+1⁄2 mat tea room in the cold season, when the hearth built into the floor is in use. The room has a tokonoma and mizuya dōko
-
 Room with tatami flooring in an inauspicious layout and paper doors (shōji)
Room with tatami flooring in an inauspicious layout and paper doors (shōji)
-
 An auspicious layout
An auspicious layout
-
 "T" shape
"T" shape
-
 Ryūkyū tatami are square shaped without borders
Ryūkyū tatami are square shaped without borders
See also
References
- "The Quest for the Perfect Judo Floor | Judo Info". judoinfo.com. Retrieved 2020-05-05.
- "Understanding Tatami". Motoyama Tatami shop. 28 June 2015. Retrieved 2016-10-31.
- "Structure of Tatami". kyo-tatami.com. Motoyama Tatami Shop. 2015-06-28. Retrieved 14 June 2021.
- ^ Kodansha Encyclopedia of Japan, entry for "tatami".
- "The Yoshino Newsletter". Floors/Tatami. Yoshino Japanese Antiques. Archived from the original on 2007-03-31. Retrieved 2007-03-28.
- ^ Sato Osamu, "A History of Tatami," in Chanoyu Quarterly no. 77 (1994).
- Kodansha Encyclopedia of Japan, entry for "bedding"
- "Kyoto International Community House Newsletter". 2nd section titled History of tatami. Kyoto City International Foundation. Retrieved 2007-03-28.
- "琉球畳とは".
- "Unexpected advantages and disadvantages of Ryukyu tatami mats in traditional traditional Japanese style rooms". 20 February 2023.
- Erickson, Alejandro; Ruskey, Frank; Schurch, Mark; Woodcock, Jennifer (2010). "Auspicious tatami mat arrangements". In Thai, My T.; Sahni, Sartaj (eds.). Computing and Combinatorics, 16th Annual International Conference, COCOON 2010, Nha Trang, Vietnam, July 19-21, 2010. Proceedings. Lecture Notes in Computer Science. Vol. 6196. Springer. pp. 288–297. arXiv:1103.3309. doi:10.1007/978-3-642-14031-0_32. MR 2720105.
- Erickson, Alejandro; Ruskey, Frank (2013). "Domino tatami covering is NP-complete". In Lecroq, Thierry; Mouchard, Laurent (eds.). Combinatorial Algorithms: 24th International Workshop, IWOCA 2013, Rouen, France, July 10-12, 2013, Revised Selected Papers. Lecture Notes in Computer Science. Vol. 8288. Heidelberg: Springer. pp. 140–149. arXiv:1305.6669. doi:10.1007/978-3-642-45278-9_13. MR 3162068. S2CID 12738241.
- Kalland, Arne (April 1999). "Houses, People and Good Fortune: Geomancy and Vernacular Architecture in Japan". Worldviews. 3 (1): 33–50. doi:10.1163/156853599X00036. JSTOR 43809122.
External links
 Media related to Tatami at Wikimedia Commons
Media related to Tatami at Wikimedia Commons
| Elements of Japanese architecture | ||||||||||
|---|---|---|---|---|---|---|---|---|---|---|
| Styles |
|  Model of Himeji Castle | ||||||||
| Types of building |
| |||||||||
| Roof styles | ||||||||||
| Structural and spatial | ||||||||||
| ||||||||||
| Rooms | ||||||||||
| Furnishings | ||||||||||
| Partitions | ||||||||||
| Outdoor objects | ||||||||||
| Measurements | ||||||||||
| Organizations | ||||||||||
| Related topics |
| |||||||||