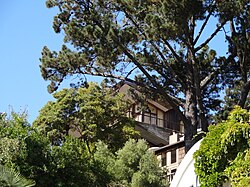| Weston Havens House | |
| U.S. National Register of Historic Places | |
 Weston Havens House Weston Havens House | |
 | |
| Location | 255 Panoramic Way, Berkeley, California |
|---|---|
| Coordinates | 37°52′15″N 122°14′50″W / 37.87083°N 122.24722°W / 37.87083; -122.24722 (Weston Havens House) |
| Area | less than one acre |
| Built | 1940 (1940) |
| Architect | Harwell Hamilton Harris |
| Architectural style | Moderne, International Style |
| NRHP reference No. | 05000597 |
| Added to NRHP | June 11, 2008 |
The Weston Havens House is a historic Modernist and International Style house in the Panoramic Hill neighborhood of Berkeley, California, built in 1940. John Weston Havens Jr. (1903–2001) commissioned the architect Harwell Hamilton Harris (1903–1990) to design a custom house suited to Havens' interests and preferences.
The Weston Havens House was listed on the National Register of Historic Places on June 11, 2008. It is recognized as an example of regional California Modernist style, with its radical design that looks outward from the hill to a view of the Pacific, along with its use of materials such as Douglas fir and redwood.
Original owner
Havens was the last direct descendant of Berkeley founder, Francis Kittredge Shattuck, and built the house with part of his inheritance. Havens wanted a beautiful private home suited for entertaining guests, listening to music, displaying his collection of antique Asian art, and playing badminton in a courtyard with large amounts of plants. Havens was a gay man, and the house has been referenced in scholarly works about queer space.
Architecture
The Weston Havens House has been compared to Frank Lloyd Wright’s Fallingwater house. The house has a unique truss system that supports the roof, main floor, and lower floors. The trusses are made of three inverted triangular beams. Harris built the house of unfinished redwood. The large windows give an 180-degree panorama of the San Francisco Bay.
The house has not been changed, but it is vulnerable to weather damage and has needed repairs, for example after winter storms in winter 2002.
Impact and legacy
In 1941 Man Ray photographed the interior and exterior of the house, and these photos were published in many magazines.
Upon Havens' death in 2001, he bequeathed the house to the University of California. The UC Berkeley College of Environmental Design takes care of the property and provides limited access for tours and other educational purposes. Original drawings and other materials related to the house are in the Environmental Design Archives at the UC Berkeley College of Environmental Design.
Photos
-
 Entrance bridge with irrigation
Entrance bridge with irrigation
-
 Courtyard garden lights
Courtyard garden lights
-
 Part of a mechanical drawing of the heating system
Part of a mechanical drawing of the heating system
-
 Havens decorated with items from his Asian art collection
Havens decorated with items from his Asian art collection
-
 Entrance bridge over the courtyard area
Entrance bridge over the courtyard area
-
 Blueprints in the archives
Blueprints in the archives
See also
- Donald and Helen Olsen House
- Hodgkins and Skubic House
- National Register of Historic Places listings in Alameda County, California
- List of Berkeley Landmarks in Berkeley, California
Bibliography
- Serraino, Pierluigi (2006-08-03). NorCalMod: Icons of Northern California Modernist Architecture. Chronicle Books. pp. 40–41. ISBN 978-0-8118-4353-9.
- Germany, Lisa (2000-01-01). Harwell Hamilton Harris. University of California Press. p. 85. ISBN 978-0-520-22619-7.
- Watts, Jennifer A. (2012-12-04). Maynard L. Parker: Modern Photography and the American Dream. Yale University Press. p. 113. ISBN 978-0-300-17115-0.
- Kaplan, Wendy (2011). California Design, 1930–1965: Living In a Modern Way. MIT Press. p. 127. ISBN 978-0-262-29986-2.
- Emanuel, Muriel (2016-01-23). Contemporary Architects. Springer. p. 347. ISBN 978-1-349-04184-8.
- Mallgrave, Harry Francis (2009-07-13). Modern Architectural Theory: A Historical Survey, 1673–1968. Cambridge University Press. p. 336. ISBN 978-1-139-44340-1.
References
- "National Register Information System – (#05000597)". National Register of Historic Places. National Park Service. March 13, 2009.
- Weston Havens House npgallery.nps.gov
- "Weston Havens House". UC Berkeley College of Environmental Design. Retrieved 2023-07-16.
- "Weston Havens residence, Berkeley, Calif., 1941". University of Southern California Digital Library. Retrieved 2023-07-19.
- "Havens, John Weston, Jr., House, Berkeley Hills, Berkeley, CA". Pacific Coast Architecture Database, University of Washington. Retrieved 2023-07-16.
- ^ Loomis, John A. (July 17, 2004). "House on the hill: Architects of tomorrow get a chance to learn from a midcentury modern masterpiece". San Francisco Chronicle. San Francisco, CA. p. F-1. Retrieved July 18, 2023.
- Adams, Annmarie (2010). "Sex and the Single Building: The Weston Havens House, 1941—2001". Buildings & Landscapes: Journal of the Vernacular Architecture Forum. 17 (1): 82–97. ISSN 1936-0886. JSTOR 20839336.
- Parra-Martínez, José; Gutiérrez-Mozo, María-Elia; Gilsanz-Díaz, Ana-Covadonga (2020-10-09). "Queering California Modernism: Architectural Figurations and Media Exposure of Gay Domesticity in the Roosevelt Era". Architectural Histories. 8 (1). doi:10.5334/ah.382. hdl:10045/109659. ISSN 2050-5833.
- Vallerand, Olivier (2021-06-18). "Queer Looks On Architecture: From Challenging Identity-Based Approaches To Spatial Thinking". ArchDaily. Retrieved 2023-07-16.
- Loomis, John (2001). "Havens House: Forgotten Masterpiece of California Modernism". arcCA Digest. Retrieved 2023-10-19.
- ^ Finacom, Steven (October 9, 2008). "Scholar Lecture Explores Seldom Seen Havens House". The Berkeley Daily Planet. Retrieved 2023-07-16.
- "Mid-Century Modern Wood Issues at the Weston Havens House". AIC's 43rd Annual Meeting. May 16, 2015. Retrieved 2023-07-16.
- Striegel, Mary (June 8, 2015). "Mid-Century Modern Wood Issues at the Weston Havens House by Kitty Vieth and Molly Lambert". American Institute for Conservation: Conservators Converse. Retrieved 2023-07-16.
- "Exterior of the Weston Havens House, Berkeley - Man Ray, 1941". The J. Paul Getty Museum Collection. Retrieved 2023-07-16.
- "National Register of Historic Places Inventory/Nomination: Weston Havens House". National Park Service. Retrieved July 18, 2023. With accompanying pictures
External links
| U.S. National Register of Historic Places | |
|---|---|
| Topics | |
| Lists by state |
|
| Lists by insular areas | |
| Lists by associated state | |
| Other areas | |
| Related | |

