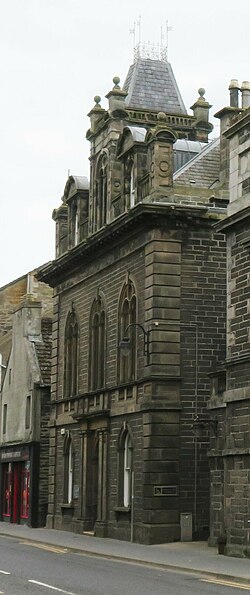| Wick Sheriff Court | |
|---|---|
 Wick Sheriff Court Wick Sheriff Court | |
| Location | Bridge Street, Wick |
| Coordinates | 58°26′31″N 3°05′34″W / 58.4420°N 3.0928°W / 58.4420; -3.0928 |
| Built | 1866 |
| Architect | David Rhind |
| Architectural style(s) | Renaissance Revival style |
| Listed Building – Category B | |
| Official name | Wick Sheriff Court, excluding flat-roofed extension to southeast, Bridge Street, Wick |
| Designated | 14 September 1983 |
| Reference no. | LB42300 |
 | |
Wick Sheriff Court is a judicial structure in Bridge Street, Wick, Caithness, Scotland. The structure, which remains in use as a courthouse, is a Category B listed building.
History
When Caithness had been made a shire in 1641, Wick had been declared the head burgh of the shire, but after that the Sheriff of Caithness had taken to holding most courts and having his clerk's offices in Thurso. Following a decree of the Court of Session, hearings were transferred from Thurso to Wick in 1828. Hearings were subsequently held in a courtroom in the newly-completed Wick Town Hall.
In the 1860s, the Commissioners of Supply decided that Wick needed a dedicated courthouse: the site they selected was just to the north of the town hall. The new building was designed by David Rhind in the Renaissance Revival style, built in ashlar stone and was officially opened on 16 May 1866.
The design involved a symmetrical main frontage of three bays facing onto Bridge Street. The central bay featured a round headed doorway with a keystone and an architrave flanked by pairs of Doric order pilasters supporting an entablature and a cornice. The outer bays on the ground floor were fenestrated by round headed sash windows with keystones and architraves while all three bays on the first floor were fenestrated by bi-partite round headed windows with balustrades, colonnettes and rosettes in the spandrels. At attic level, there was a central tower with a window and a mansard roof flanked by aediculae and, beyond that, by piers surmounted by ball finials. Internally, the principal room was the main courtroom on the first floor.
The building continues to serve a judicial function, being used for hearings of the sheriff's court and, on one day a month, for hearings of the justice of the peace court.
See also
References
- ^ Historic Environment Scotland. "Wick Sheriff Court, excluding flat-roofed extension to southeast, Bridge Street, Wick (LB24300)". Retrieved 25 December 2022.
- Campbell, H F (1920). Caithness & Sutherland. Cambridge County Geographies. Cambridge: Cambridge University Press. pp. 1–2.
- Horne, John (1907). The County of Caithness. William Rae & Son. p. 431.
...ratified with respect to Caithness on 17 November 1641, with Wick as its head burgh
- Calder, James Tait (1861). Sketch of the Civil and Traditional History of Caithness, from the Tenth Century. T. Murray & Son. p. 32.
- Cases Decided in the Court of Session, Teind Court, Court of Exchequer and House of Lords. Vol. 6. Scottish Council of Law Reporting. 1828. p. 650.
- Lewis, Samuel (1851). "Topographical Dictionary of Scotland". Retrieved 29 September 2024.
- Groome, Francis H. (1885). "Ordnance Gazetteer of Scotland: A Survey of Scottish Topography, Statistical, Biographical and Historical". Thomas C. Jack.
- "Wick Sheriff Court". Inverness Advertiser. 19 May 1866.
- "Wick Sheriff Court". Dictionary of Scottish Architects. Archived from the original on 27 October 2015. Retrieved 25 December 2022.
- Gifford, John (2003). Highland and Islands (Buildings of Scotland Series). Yale University Press. p. 142. ISBN 978-0300096255.
- "Wick Sheriff Court and Justice of the Peace Court". Scottish Courts and Tribunals. Retrieved 25 December 2022.
External links
 Media related to Wick Sheriff Court at Wikimedia Commons
Media related to Wick Sheriff Court at Wikimedia Commons