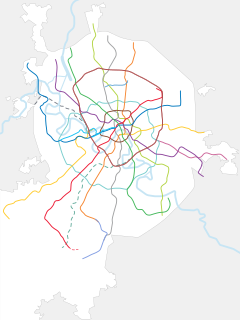| Delovoy Tsentr Деловой центр | |||||||||||||||||||||
|---|---|---|---|---|---|---|---|---|---|---|---|---|---|---|---|---|---|---|---|---|---|
| Moscow Metro station | |||||||||||||||||||||
 | |||||||||||||||||||||
| General information | |||||||||||||||||||||
| Location | Presnensky District Central Administrative Okrug Moscow Russia | ||||||||||||||||||||
| Coordinates | 55°45′01″N 37°32′27″E / 55.7502°N 37.5408°E / 55.7502; 37.5408 | ||||||||||||||||||||
| Owned by | Moskovsky Metropoliten | ||||||||||||||||||||
| Line(s) | |||||||||||||||||||||
| Platforms | 1 | ||||||||||||||||||||
| Tracks | 2 | ||||||||||||||||||||
| Construction | |||||||||||||||||||||
| Depth | 25 metres (82 ft) | ||||||||||||||||||||
| Platform levels | 1 | ||||||||||||||||||||
| Parking | paid, every day (service exit on Bagration bridge under Evolution tower, or public exit via Afi mall) | ||||||||||||||||||||
| Other information | |||||||||||||||||||||
| Station code | 188 | ||||||||||||||||||||
| History | |||||||||||||||||||||
| Opened | 10 September 2005; 19 years ago (2005-09-10) | ||||||||||||||||||||
| Previous names | Delovoy Tsentr (2005–2008) Vystavochnaya (2008–2024) | ||||||||||||||||||||
| Services | |||||||||||||||||||||
| |||||||||||||||||||||
| |||||||||||||||||||||
Delovoy Tsentr (Russian: Деловой центр, "Business Centre") is a station on the Filyovskaya Line of the Moscow Metro. It was opened on 10 September 2005, and was called Vystavochnaya (Russian: Выставочная) from June 3, 2008, to March 31, 2024.
The high-tech design, which was the work of architects Aleksandr Vigdorov, Leonid Borzenkov, and Olga Farstova, is a radical departure from previous Metro stations.
The station is built on two levels, with the platform on the lower level. The upper level consists of two walkways which span the length of the platform. One walkway, the larger one, is enclosed in glass and sweeps from one side of the station to the other and back in a large arc. The other walkway is open and straight, running directly above the inbound track. The D-shaped area between the two walkways extends to the full height of the station. The two rows of pillars span both levels and are clad in stainless steel. The walls are faced with white plastic panels and brown marble, and Alucobond was used for the ceiling.
The entrance to the station is built into the lower level of Moscow International Business Center (Moscow-City), near the north bank of the Moskva River, also serving access to Moscow Expocentre.
In the upper level of the station before you go through the turn styles can be found the public museum to the Moscow Metro. It is free to enter and has photos and displays of memorabilia and artwork spanning the ages. There is also a train cab simulator.
Transfer
Passengers at Vystavochnaya are able to transfer to Delovoy Tsentr of the Kalininsko–Solntsevskaya line. A third station, that allow transfers to the Bolshaya Koltsevaya line.
Gallery
-
Surface hall of the station when it was under construction
-
 Platform
Platform
-
Surface hall inside
-
 Balcony on the station
Balcony on the station
-
 Photo exhibition on balcony
Photo exhibition on balcony
References
- Moscow Metro home page Archived 2008-12-11 at the Wayback Machine
| Moscow Metro | |||||
|---|---|---|---|---|---|
| |||||
| |||||
| |||||
| |||||
| |||||
| |||||
| Kalininsko-Solntsevskaya line | |||||
| |||||
| |||||
| |||||
| |||||
